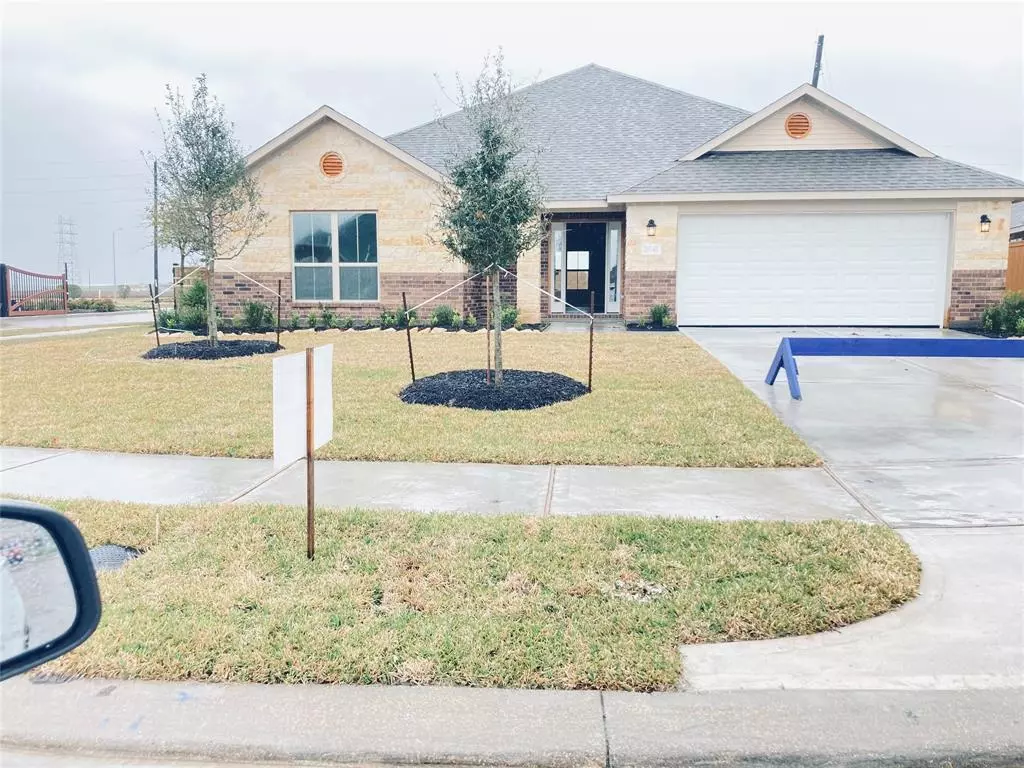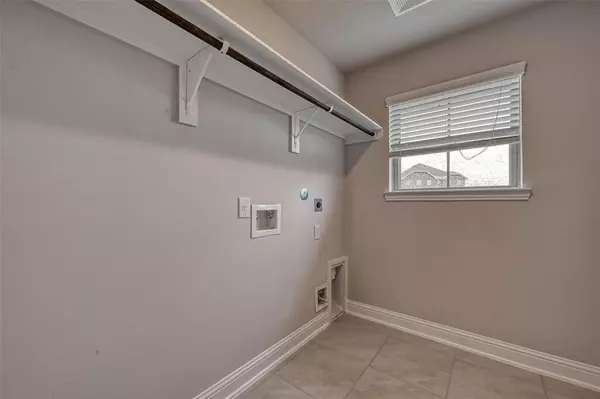$278,900
For more information regarding the value of a property, please contact us for a free consultation.
4 Beds
2 Baths
2,005 SqFt
SOLD DATE : 04/11/2023
Key Details
Property Type Single Family Home
Listing Status Sold
Purchase Type For Sale
Square Footage 2,005 sqft
Price per Sqft $139
Subdivision Sierra Vista
MLS Listing ID 95686613
Sold Date 04/11/23
Style Ranch,Traditional
Bedrooms 4
Full Baths 2
HOA Fees $145/ann
HOA Y/N 1
Year Built 2022
Annual Tax Amount $1,683
Tax Year 2021
Lot Size 9,588 Sqft
Property Description
Coming soon!
This open floor plan comes with 4 bedrooms and 2 baths with a 2 car garage on a oversized lot. Comes with Shaker Cabinets, granite counters and built in stainless appliances. Primary bedroom has trayed ceiling and ceiling fan. Primary bathroom has separate shower and modular tub along with double sinks. Lawn will be sodded front and landscaped and sodded in backyard as well and privacy fenced. Home is a few minutes away from the Medical Center a. Contact our On-Site Sales Agent for more information and call your Realtor for a tour of our Subdivision.
Location
State TX
County Brazoria
Area Alvin North
Rooms
Bedroom Description All Bedrooms Down,Primary Bed - 1st Floor,Split Plan,Walk-In Closet
Other Rooms 1 Living Area, Breakfast Room, Family Room, Kitchen/Dining Combo, Utility Room in House
Kitchen Breakfast Bar, Kitchen open to Family Room, Pantry, Second Sink
Interior
Heating Central Electric
Cooling Central Electric
Flooring Carpet, Tile
Fireplaces Number 1
Fireplaces Type Gas Connections
Exterior
Garage Attached Garage
Garage Spaces 2.0
Roof Type Composition
Street Surface Concrete,Curbs
Private Pool No
Building
Lot Description Cleared
Story 1
Foundation Slab
Lot Size Range 0 Up To 1/4 Acre
Builder Name Adams Homes
Sewer Public Sewer
Water Public Water
Structure Type Brick,Cement Board
New Construction Yes
Schools
Elementary Schools Meridiana Elementary School
Middle Schools Caffey Junior High School
High Schools Iowa Colony High School
School District 3 - Alvin
Others
Restrictions Deed Restrictions,Restricted
Tax ID 7578-5002-020
Energy Description Ceiling Fans,Digital Program Thermostat,High-Efficiency HVAC,HVAC>13 SEER,Insulation - Batt,Insulation - Blown Cellulose,Insulation - Blown Fiberglass
Acceptable Financing Affordable Housing Program (subject to conditions), Cash Sale, Conventional, Seller to Contribute to Buyer's Closing Costs, USDA Loan, VA
Tax Rate 3.606
Disclosures Mud, No Disclosures
Listing Terms Affordable Housing Program (subject to conditions), Cash Sale, Conventional, Seller to Contribute to Buyer's Closing Costs, USDA Loan, VA
Financing Affordable Housing Program (subject to conditions),Cash Sale,Conventional,Seller to Contribute to Buyer's Closing Costs,USDA Loan,VA
Special Listing Condition Mud, No Disclosures
Read Less Info
Want to know what your home might be worth? Contact us for a FREE valuation!

Our team is ready to help you sell your home for the highest possible price ASAP

Bought with eXp Realty, LLC

"My job is to find and attract mastery-based agents to the office, protect the culture, and make sure everyone is happy! "
tricia@triciaturnerproperties.com
10419 W Hidden Lake Ln, Richmond, Texas, 77046, United States






