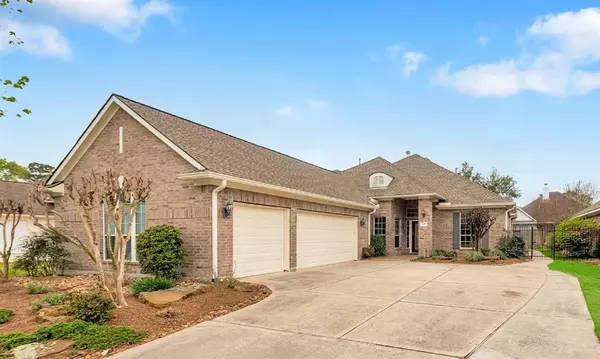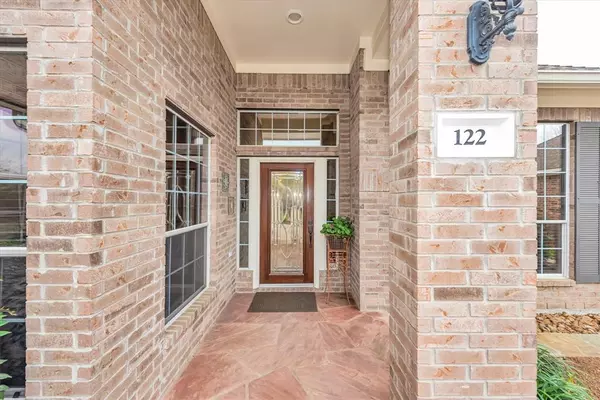$455,000
For more information regarding the value of a property, please contact us for a free consultation.
3 Beds
2.1 Baths
2,503 SqFt
SOLD DATE : 04/10/2023
Key Details
Property Type Single Family Home
Listing Status Sold
Purchase Type For Sale
Square Footage 2,503 sqft
Price per Sqft $181
Subdivision Woodlands Village Alden Bridge
MLS Listing ID 86318513
Sold Date 04/10/23
Style Traditional
Bedrooms 3
Full Baths 2
Half Baths 1
HOA Fees $239/mo
HOA Y/N 1
Year Built 2006
Annual Tax Amount $8,009
Tax Year 2022
Lot Size 7,966 Sqft
Acres 0.1829
Property Description
Stunning 1-story home in the sought-after gated community of Windsor Lakes/The Woodlands. This bright & spacious home offers 3 bedrooms, 2 full baths, 1 half bath, 3-car garage, a study, a chef’s kitchen, open living, soaring ceilings, private backyard, large covered flagstone patio, and more. Upon entry into the home, you are welcomed by a lovely foyer and formal dining room. The hallway to the secondary bedrooms is just to your left. Entering the main living area, you are greeted by the large open living/kitchen/breakfast area. The open kitchen features double ovens, gas cooktop, large island, SS appliances, and custom pull-out drawers in the lower cabinets. The good-sized primary suite offers lots of natural light, large walk-in closet, and separate vanities. Maint. fee covers: Windsor Lodge membership, landscaping - front yard, irrigation maintenance, fence maintenance, ext. painting, common area maint., and so much more! Conveniently located very close to 5 major hospitals.
Location
State TX
County Montgomery
Area The Woodlands
Rooms
Bedroom Description All Bedrooms Down,En-Suite Bath,Primary Bed - 1st Floor,Split Plan,Walk-In Closet
Other Rooms 1 Living Area, Breakfast Room, Den, Family Room, Formal Dining, Home Office/Study, Living Area - 1st Floor, Utility Room in House
Den/Bedroom Plus 3
Kitchen Island w/ Cooktop, Kitchen open to Family Room, Pantry, Pots/Pans Drawers, Walk-in Pantry
Interior
Heating Central Gas
Cooling Central Electric
Fireplaces Number 1
Fireplaces Type Gas Connections, Gaslog Fireplace
Exterior
Exterior Feature Back Green Space, Back Yard, Back Yard Fenced, Controlled Subdivision Access, Covered Patio/Deck, Fully Fenced, Patio/Deck, Porch
Garage Attached Garage
Garage Spaces 3.0
Garage Description Auto Garage Door Opener, Double-Wide Driveway
Roof Type Composition
Street Surface Concrete
Accessibility Automatic Gate
Private Pool No
Building
Lot Description Subdivision Lot
Faces North
Story 1
Foundation Slab
Lot Size Range 0 Up To 1/4 Acre
Water Public Water
Structure Type Brick,Cement Board
New Construction No
Schools
Elementary Schools Bush Elementary School (Conroe)
Middle Schools Mccullough Junior High School
High Schools The Woodlands High School
School District 11 - Conroe
Others
HOA Fee Include Clubhouse,Grounds,Limited Access Gates,Other,Recreational Facilities
Senior Community 1
Restrictions Deed Restrictions
Tax ID 9761-09-03400
Ownership Full Ownership
Acceptable Financing Cash Sale, Conventional
Tax Rate 2.074
Disclosures Sellers Disclosure
Listing Terms Cash Sale, Conventional
Financing Cash Sale,Conventional
Special Listing Condition Sellers Disclosure
Read Less Info
Want to know what your home might be worth? Contact us for a FREE valuation!

Our team is ready to help you sell your home for the highest possible price ASAP

Bought with RE/MAX Universal Northwest

"My job is to find and attract mastery-based agents to the office, protect the culture, and make sure everyone is happy! "
tricia@triciaturnerproperties.com
10419 W Hidden Lake Ln, Richmond, Texas, 77046, United States






