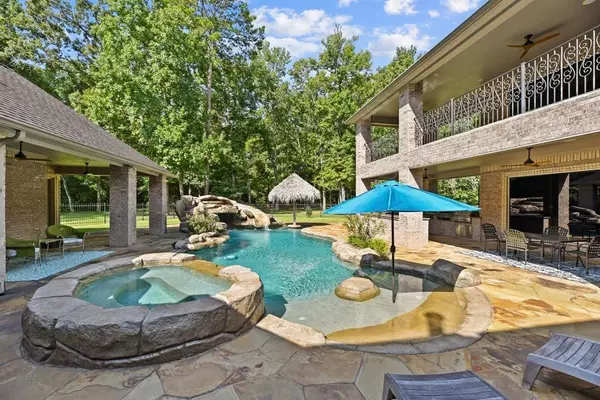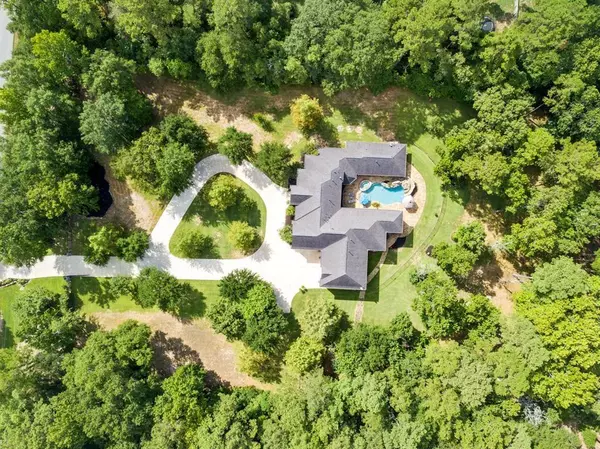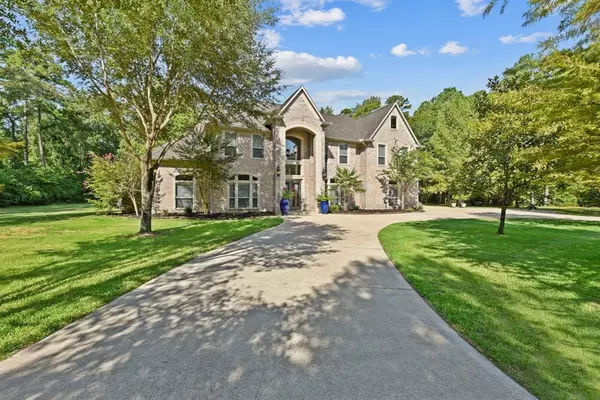$1,440,000
For more information regarding the value of a property, please contact us for a free consultation.
4 Beds
4.2 Baths
7,706 SqFt
SOLD DATE : 04/06/2023
Key Details
Property Type Single Family Home
Listing Status Sold
Purchase Type For Sale
Square Footage 7,706 sqft
Price per Sqft $181
Subdivision Ranches Of Pinehurst
MLS Listing ID 79473724
Sold Date 04/06/23
Style Traditional
Bedrooms 4
Full Baths 4
Half Baths 2
HOA Fees $145/ann
HOA Y/N 1
Year Built 2005
Annual Tax Amount $22,324
Tax Year 2021
Lot Size 5.000 Acres
Acres 5.0
Property Description
Located in the desirable gated neighborhood of the Ranches of Pinehurst this outstanding home offers privacy, enormous entertaining space with convenient access to The Woodlands. Dramatic entry with sweeping iron staircase, wall of windows overlooking the fabulous backyard, both formals with wood flooring, huge master retreat with sitting room, exercise room & fireplace, powder with travertine sink, study with extensive built-ins and shelving, gourmet kitchen with butlers pantry, wine fridge, two warming drawers, double oven, vegetable sink, compactor, 6 ring gas range & large breakfast bar. Upstairs an incredible game room, outside patio with spiral iron staircase to below, extra room with full bar, fridge and media room with 110" TV screen. 3 large secondary bedrooms with walk in closets. Tropical backyard with summer kitchen, fridge, 3 burners, griddle, grill & pool bath with shower. Sparkling pool with water features. 4 car garage with epoxy coating. The perfect entertaining home!
Location
State TX
County Montgomery
Area Magnolia/1488 East
Rooms
Bedroom Description Primary Bed - 1st Floor,Sitting Area,Walk-In Closet
Other Rooms Breakfast Room, Family Room, Formal Dining, Formal Living, Gameroom Up, Home Office/Study, Living Area - 1st Floor, Media, Utility Room in House
Den/Bedroom Plus 4
Kitchen Breakfast Bar, Butler Pantry, Island w/ Cooktop, Kitchen open to Family Room, Pantry, Second Sink, Walk-in Pantry
Interior
Interior Features 2 Staircases, Alarm System - Owned, Central Vacuum, Drapes/Curtains/Window Cover, Dryer Included, Fire/Smoke Alarm, Formal Entry/Foyer, High Ceiling, Refrigerator Included, Washer Included, Wet Bar
Heating Central Gas, Zoned
Cooling Central Electric, Zoned
Flooring Carpet, Engineered Wood, Tile
Fireplaces Number 2
Fireplaces Type Gas Connections, Gaslog Fireplace
Exterior
Exterior Feature Balcony, Controlled Subdivision Access, Covered Patio/Deck, Exterior Gas Connection, Outdoor Kitchen, Partially Fenced, Patio/Deck, Private Driveway, Spa/Hot Tub, Sprinkler System
Garage Attached Garage, Oversized Garage
Garage Spaces 4.0
Pool 1
Roof Type Composition
Street Surface Asphalt
Private Pool Yes
Building
Lot Description Wooded
Story 2
Foundation Slab
Lot Size Range 5 Up to 10 Acres
Sewer Septic Tank
Water Well
Structure Type Brick
New Construction No
Schools
Elementary Schools Cedric C. Smith Elementary School
Middle Schools Bear Branch Junior High School
High Schools Magnolia High School
School District 36 - Magnolia
Others
HOA Fee Include Limited Access Gates,Other
Restrictions Deed Restrictions,Horses Allowed
Tax ID 0205-00-00114
Ownership Full Ownership
Energy Description Ceiling Fans,Digital Program Thermostat,Insulated/Low-E windows
Acceptable Financing Cash Sale, Conventional
Tax Rate 1.8587
Disclosures Sellers Disclosure
Listing Terms Cash Sale, Conventional
Financing Cash Sale,Conventional
Special Listing Condition Sellers Disclosure
Read Less Info
Want to know what your home might be worth? Contact us for a FREE valuation!

Our team is ready to help you sell your home for the highest possible price ASAP

Bought with CB&A, Realtors

"My job is to find and attract mastery-based agents to the office, protect the culture, and make sure everyone is happy! "
tricia@triciaturnerproperties.com
10419 W Hidden Lake Ln, Richmond, Texas, 77046, United States






