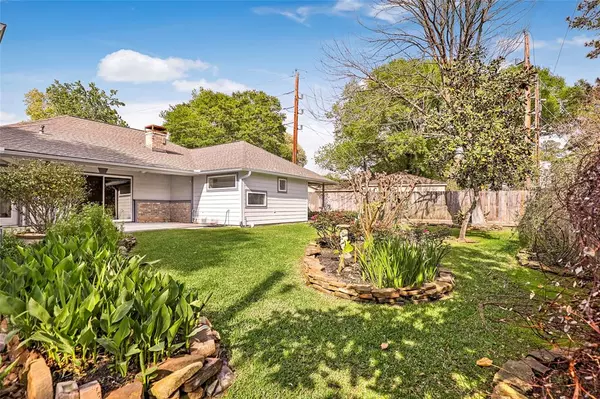$325,000
For more information regarding the value of a property, please contact us for a free consultation.
3 Beds
2 Baths
2,244 SqFt
SOLD DATE : 04/03/2023
Key Details
Property Type Single Family Home
Listing Status Sold
Purchase Type For Sale
Square Footage 2,244 sqft
Price per Sqft $141
Subdivision Devonshire Woods Sec 01
MLS Listing ID 41027502
Sold Date 04/03/23
Style Traditional
Bedrooms 3
Full Baths 2
HOA Fees $40/ann
HOA Y/N 1
Year Built 1979
Annual Tax Amount $4,996
Tax Year 2022
Lot Size 9,769 Sqft
Acres 0.2243
Property Description
Nestled in the heart of highly desirable Devonshire Woods, this lovely home has been meticulously maintained and is updated and ready for its new owner! Features include a spacious family room with wood flooring, high ceilings and brick fireplace. The chef in your family will LOVE all the cabinets which can showcase your favorite dishes as well as provide tons of storage! Appliances are new and include the refrigerator, washer and dryer - entertain with the double ovens. Make the best of your Costco trips with this pantry providing lazy susan and pull out drawers! Formal dining and study up front. The owner's bedroom is HUGE and wait until you see that massive walk in closet with custom built ins! Updated owner's bath with double bowl sinks, jacuzzi tub and walk in shower. Plus private patio for owner! Custom office with wall to wall bult in desk, cabinets and drawers will make working at home easy! Enjoy the covered back port and the beautifully landscaped yard! New roof! Fresh paint!
Location
State TX
County Harris
Area Spring/Klein
Rooms
Bedroom Description All Bedrooms Down,Sitting Area,Walk-In Closet
Other Rooms Breakfast Room, Family Room, Formal Dining, Home Office/Study
Den/Bedroom Plus 4
Kitchen Breakfast Bar, Kitchen open to Family Room, Pantry
Interior
Interior Features Dryer Included, Fire/Smoke Alarm, Refrigerator Included, Washer Included
Heating Central Gas
Cooling Central Electric
Flooring Carpet, Tile, Wood
Fireplaces Number 1
Fireplaces Type Gaslog Fireplace
Exterior
Exterior Feature Back Yard Fenced
Garage Detached Garage
Garage Spaces 1.0
Garage Description Single-Wide Driveway
Roof Type Composition
Private Pool No
Building
Lot Description Subdivision Lot
Story 1
Foundation Slab
Lot Size Range 1/4 Up to 1/2 Acre
Sewer Public Sewer
Water Public Water, Water District
Structure Type Brick
New Construction No
Schools
Elementary Schools Lemm Elementary School
Middle Schools Strack Intermediate School
High Schools Klein Collins High School
School District 32 - Klein
Others
Restrictions Deed Restrictions
Tax ID 114-233-005-0011
Energy Description Ceiling Fans,Digital Program Thermostat
Acceptable Financing Cash Sale, Conventional, FHA, VA
Tax Rate 2.3865
Disclosures Estate
Listing Terms Cash Sale, Conventional, FHA, VA
Financing Cash Sale,Conventional,FHA,VA
Special Listing Condition Estate
Read Less Info
Want to know what your home might be worth? Contact us for a FREE valuation!

Our team is ready to help you sell your home for the highest possible price ASAP

Bought with Styled Real Estate

"My job is to find and attract mastery-based agents to the office, protect the culture, and make sure everyone is happy! "
tricia@triciaturnerproperties.com
10419 W Hidden Lake Ln, Richmond, Texas, 77046, United States






