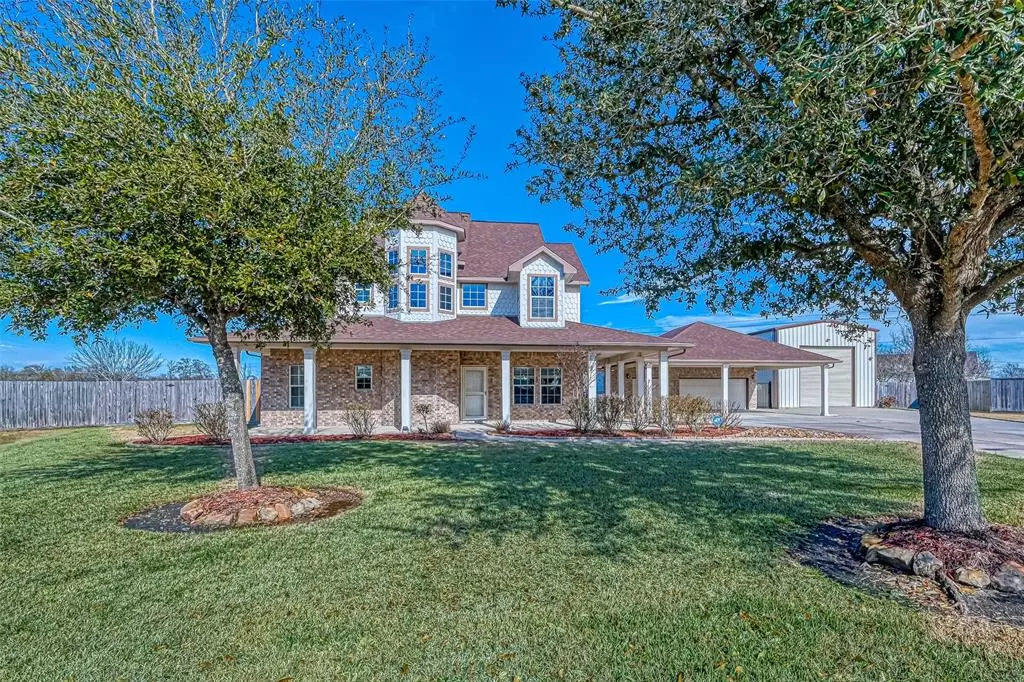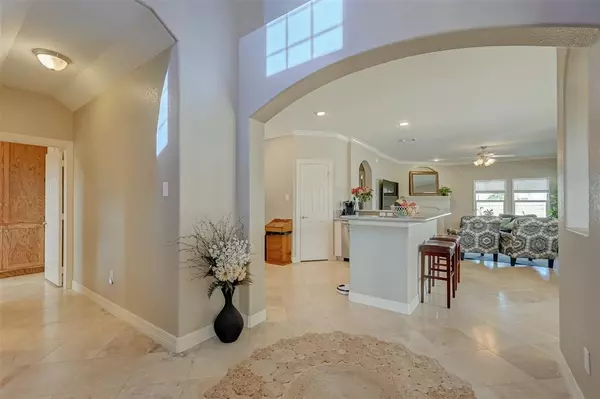$665,000
For more information regarding the value of a property, please contact us for a free consultation.
4 Beds
4.2 Baths
3,102 SqFt
SOLD DATE : 03/30/2023
Key Details
Property Type Single Family Home
Listing Status Sold
Purchase Type For Sale
Square Footage 3,102 sqft
Price per Sqft $215
Subdivision Barrow Ranch
MLS Listing ID 37501795
Sold Date 03/30/23
Style Traditional
Bedrooms 4
Full Baths 4
Half Baths 2
HOA Fees $40/ann
HOA Y/N 1
Year Built 2007
Annual Tax Amount $7,714
Tax Year 2022
Lot Size 1.175 Acres
Acres 1.175
Property Description
This home has it all! It sits on over 1 acre secluded in a cul-de-sac and has its own 15,000 watt whole home generator, 3 car garage & separate RV garage. RV garage has its own apartment and tons of storage space. Both have epoxy flooring! The roof and HVAC system were replaced in 2020, Hot Water heater in 2019. Inside you will find a whole home water filtration/softener system, updated shower in primary bathroom with a walk-in closet including built-ins. One of the rooms upstairs was converted into a huge closet but can be made into a bedroom again. The kitchen has stainless steel appliances, a double convection oven and breakfast bar. Look up to see the crown molding and custom window trim! Outside you have your own personal oasis! A private salt water pool, a half bath, a hot/cold water shower, spot for a kegerator, personal garden, sprinkler system in front and backyard and another storage shed for lawn equipment. Never flooded! So much to see! Schedule your showing today!
Location
State TX
County Chambers
Area Chambers County West
Rooms
Bedroom Description Primary Bed - 1st Floor,Walk-In Closet
Other Rooms 1 Living Area, Breakfast Room, Den, Formal Dining, Gameroom Up, Garage Apartment, Living Area - 1st Floor, Utility Room in House
Kitchen Breakfast Bar, Kitchen open to Family Room, Walk-in Pantry
Interior
Interior Features Crown Molding, Fire/Smoke Alarm
Heating Central Gas
Cooling Central Electric
Flooring Carpet, Travertine
Fireplaces Number 1
Fireplaces Type Gas Connections, Gaslog Fireplace
Exterior
Exterior Feature Back Yard, Back Yard Fenced, Covered Patio/Deck, Detached Gar Apt /Quarters, Patio/Deck, Porch, Private Driveway, Sprinkler System, Storage Shed, Storm Shutters, Workshop
Garage Attached Garage, Detached Garage, Oversized Garage, Tandem
Garage Spaces 3.0
Carport Spaces 3
Garage Description Additional Parking, Auto Garage Door Opener, Double-Wide Driveway, Golf Cart Garage, Porte-Cochere, Workshop
Pool 1
Roof Type Composition
Private Pool Yes
Building
Lot Description Cul-De-Sac, Subdivision Lot
Faces South
Story 2
Foundation Slab
Lot Size Range 1 Up to 2 Acres
Sewer Other Water/Sewer
Water Aerobic, Other Water/Sewer
Structure Type Aluminum,Brick,Cement Board
New Construction No
Schools
Elementary Schools Barbers Hill South Elementary School
Middle Schools Barbers Hill South Middle School
High Schools Barbers Hill High School
School District 6 - Barbers Hill
Others
Restrictions Deed Restrictions
Tax ID 44592
Ownership Full Ownership
Energy Description Ceiling Fans,Digital Program Thermostat,Generator,HVAC>13 SEER
Acceptable Financing Cash Sale, Conventional, FHA, VA
Tax Rate 1.656
Disclosures Exclusions, Sellers Disclosure, Tenant Occupied
Listing Terms Cash Sale, Conventional, FHA, VA
Financing Cash Sale,Conventional,FHA,VA
Special Listing Condition Exclusions, Sellers Disclosure, Tenant Occupied
Read Less Info
Want to know what your home might be worth? Contact us for a FREE valuation!

Our team is ready to help you sell your home for the highest possible price ASAP

Bought with Dash Realty

"My job is to find and attract mastery-based agents to the office, protect the culture, and make sure everyone is happy! "
tricia@triciaturnerproperties.com
10419 W Hidden Lake Ln, Richmond, Texas, 77046, United States






