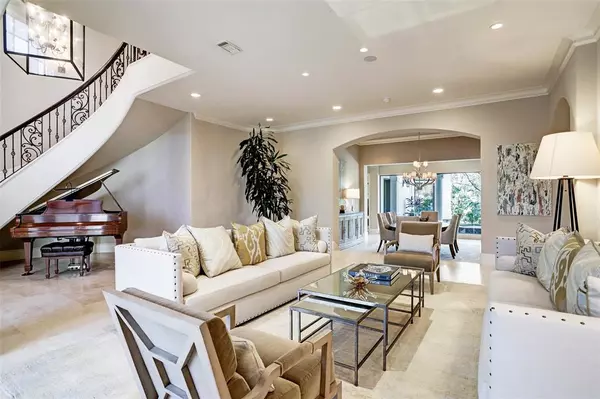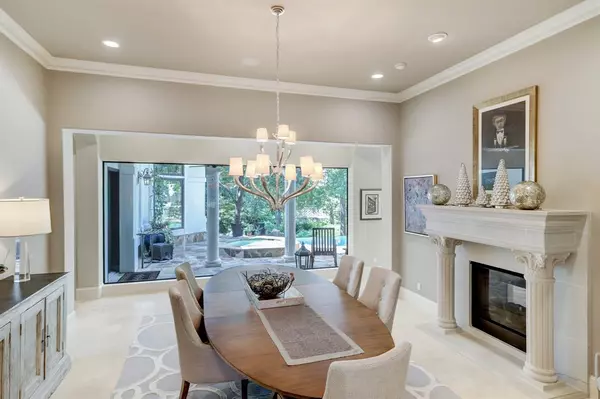$3,000,000
For more information regarding the value of a property, please contact us for a free consultation.
4 Beds
5.2 Baths
7,263 SqFt
SOLD DATE : 03/30/2023
Key Details
Property Type Single Family Home
Listing Status Sold
Purchase Type For Sale
Square Footage 7,263 sqft
Price per Sqft $393
Subdivision Glen Cove
MLS Listing ID 43905619
Sold Date 03/30/23
Style Other Style
Bedrooms 4
Full Baths 5
Half Baths 2
Year Built 2002
Lot Size 0.480 Acres
Acres 0.48
Property Description
Walk to Memorial Park from your own private paradise! Luxurious California casual home situated on a premium 21,000 (+/) SF wooded ravine lot. Vacation at home and enjoy exquisite vistas thru impressive window walls. Open plan makes entertaining indoor & outdoor a delight. Impressive entry, study/library, formal dining w/stone surround fireplace. Stunning views from window walls in the private 1st floor Owners Suite featuring a sitting area with pool access, luxurious bath with redesigned generous closets. Spectacular kitchen, wine room, 2nd study/exercise/flex room, theater & game room with balcony the width of the home. Sparkling infinity pool, summer kitchen, recently added lush grassy areas for pets or play. Immaculate organized 3 car garage with workspace & closet. Recent Savant whole home automation system, theater screen & projector & new speakers thru out. Installed Generator. Painstakingly upgraded - list available. An amazing property on an incredible 100' wide lot.
Location
State TX
County Harris
Area Memorial Park
Rooms
Bedroom Description En-Suite Bath,Primary Bed - 1st Floor,Sitting Area,Walk-In Closet
Other Rooms Breakfast Room, Den, Formal Dining, Formal Living, Gameroom Up, Guest Suite, Home Office/Study, Library, Media, Utility Room in House
Den/Bedroom Plus 5
Kitchen Butler Pantry, Island w/o Cooktop, Kitchen open to Family Room, Pantry, Soft Closing Cabinets, Under Cabinet Lighting, Walk-in Pantry
Interior
Interior Features 2 Staircases, Alarm System - Owned, Drapes/Curtains/Window Cover, High Ceiling, Refrigerator Included, Wet Bar, Wired for Sound
Heating Central Gas, Zoned
Cooling Central Electric, Zoned
Flooring Carpet, Stone, Tile, Wood
Fireplaces Number 2
Fireplaces Type Gas Connections, Gaslog Fireplace
Exterior
Exterior Feature Back Green Space, Back Yard, Balcony, Covered Patio/Deck, Outdoor Kitchen, Patio/Deck, Porch, Sprinkler System, Workshop
Garage Attached Garage
Garage Spaces 3.0
Pool 1
Roof Type Tile
Street Surface Curbs,Gutters
Private Pool Yes
Building
Lot Description In Golf Course Community, Ravine, Subdivision Lot, Wooded
Faces East
Story 2
Foundation Slab on Builders Pier
Lot Size Range 1/4 Up to 1/2 Acre
Sewer Public Sewer
Water Public Water
Structure Type Stucco
New Construction No
Schools
Elementary Schools Memorial Elementary School (Houston)
Middle Schools Hogg Middle School (Houston)
High Schools Lamar High School (Houston)
School District 27 - Houston
Others
Restrictions Deed Restrictions
Tax ID 069-042-002-0008
Ownership Full Ownership
Energy Description Ceiling Fans,Generator,HVAC>13 SEER
Acceptable Financing Cash Sale, Conventional
Disclosures Sellers Disclosure
Listing Terms Cash Sale, Conventional
Financing Cash Sale,Conventional
Special Listing Condition Sellers Disclosure
Read Less Info
Want to know what your home might be worth? Contact us for a FREE valuation!

Our team is ready to help you sell your home for the highest possible price ASAP

Bought with Glad Realty LLC

"My job is to find and attract mastery-based agents to the office, protect the culture, and make sure everyone is happy! "
tricia@triciaturnerproperties.com
10419 W Hidden Lake Ln, Richmond, Texas, 77046, United States






