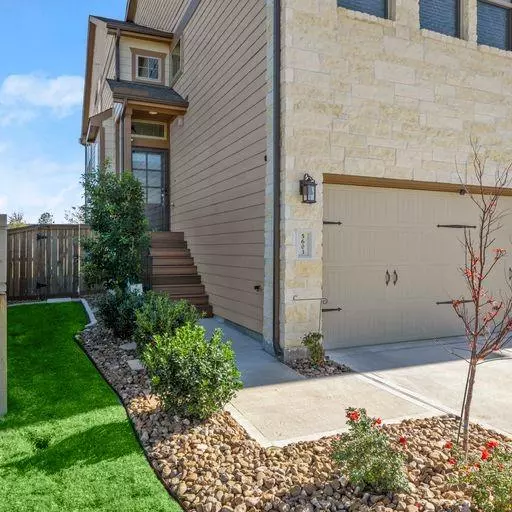$365,000
For more information regarding the value of a property, please contact us for a free consultation.
3 Beds
2.1 Baths
1,900 SqFt
SOLD DATE : 03/29/2023
Key Details
Property Type Townhouse
Sub Type Townhouse
Listing Status Sold
Purchase Type For Sale
Square Footage 1,900 sqft
Price per Sqft $177
Subdivision Willows At Cross Creek Ranch Sec 1
MLS Listing ID 55343793
Sold Date 03/29/23
Style Traditional
Bedrooms 3
Full Baths 2
Half Baths 1
HOA Fees $108/ann
Year Built 2020
Annual Tax Amount $8,602
Tax Year 2022
Lot Size 3,884 Sqft
Property Description
Location is everything at this stunning Townhouse. Located on a corner, with upstairs living area provides a view out over the area & not your neighbors fence or wall. The owners have added a ton of upgrades & well thought out extras on this home. This gorgeous townhouse has so many bells & whistles that it has to be seen to be appreciated. Because the main living area is on the top level the whole area is light filled. The open kitchen/dinning/living space makes for great entertaining. The 1st level features 2 bedrooms (one used as an office) and flex area/den...almost a second living area PLUS the walk out patio. Not too many properties can you brag about a "garage"..but this one is special.
Location
State TX
County Fort Bend
Area Katy - Southwest
Rooms
Bedroom Description 2 Bedrooms Down,En-Suite Bath,Primary Bed - 2nd Floor,Sitting Area,Walk-In Closet
Other Rooms 1 Living Area, Formal Dining, Living Area - 1st Floor
Den/Bedroom Plus 3
Kitchen Island w/o Cooktop, Kitchen open to Family Room, Pantry, Soft Closing Drawers
Interior
Interior Features Fire/Smoke Alarm, High Ceiling, Prewired for Alarm System
Heating Central Gas
Cooling Central Electric
Flooring Carpet, Tile
Appliance Electric Dryer Connection, Gas Dryer Connections
Dryer Utilities 1
Laundry Utility Rm in House
Exterior
Exterior Feature Back Yard, Balcony, Fenced, Patio/Deck, Sprinkler System
Garage Attached Garage
Garage Spaces 2.0
Roof Type Composition
Street Surface Concrete,Curbs,Gutters
Parking Type Additional Parking
Private Pool No
Building
Story 2
Entry Level Levels 1 and 2
Foundation Slab
Water Water District
Structure Type Brick,Cement Board
New Construction No
Schools
Elementary Schools Huggins Elementary School
Middle Schools Roberts/Leaman Junior High School
High Schools Fulshear High School
School District 33 - Lamar Consolidated
Others
HOA Fee Include Exterior Building,Grounds
Tax ID 9621-01-001-0010-901
Ownership Full Ownership
Energy Description Ceiling Fans
Acceptable Financing Cash Sale, Conventional
Tax Rate 3.3362
Disclosures Exclusions, Mud, Sellers Disclosure
Listing Terms Cash Sale, Conventional
Financing Cash Sale,Conventional
Special Listing Condition Exclusions, Mud, Sellers Disclosure
Read Less Info
Want to know what your home might be worth? Contact us for a FREE valuation!

Our team is ready to help you sell your home for the highest possible price ASAP

Bought with CB&A, Realtors-Katy

"My job is to find and attract mastery-based agents to the office, protect the culture, and make sure everyone is happy! "
tricia@triciaturnerproperties.com
10419 W Hidden Lake Ln, Richmond, Texas, 77046, United States






