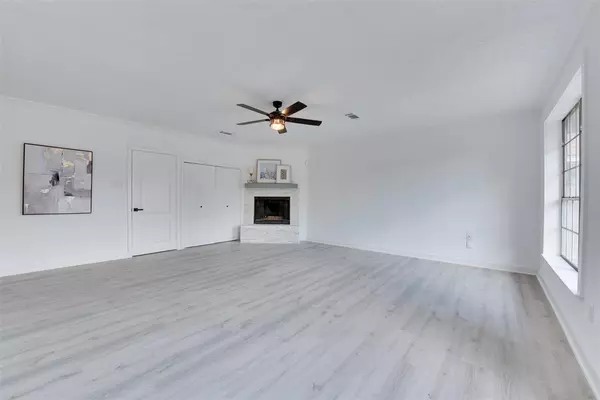$229,000
For more information regarding the value of a property, please contact us for a free consultation.
3 Beds
1.1 Baths
1,497 SqFt
SOLD DATE : 03/20/2023
Key Details
Property Type Single Family Home
Listing Status Sold
Purchase Type For Sale
Square Footage 1,497 sqft
Price per Sqft $150
Subdivision High Meadows
MLS Listing ID 68463880
Sold Date 03/20/23
Style Traditional
Bedrooms 3
Full Baths 1
Half Baths 1
Year Built 1965
Annual Tax Amount $4,158
Tax Year 2022
Lot Size 7,276 Sqft
Acres 0.167
Property Description
Newly remodeled home with backyard workshop shed. Long, double driveway. Freshly painted exterior and interior. Brand new roof with 30-year architectural shingles. Big family room has a beautiful, stone fireplace and mantel. Walk-in storage closet with shelving and clothing rods. Open kitchen has freshly painted cabinets, modern dark hardware, office/seating nook, L-shaped island, and a breakfast bar. Quartz countertops and textured white subway tile backsplash. Window over stainless undermount kitchen sink gives a view to the nice, tiled covered front porch. Two wide drawers for pots and pans. Bottom vertical cabinet has custom spice racks. Stainless 5-burner gas range, fingerprint-resistant dishwasher, and chimney-style range vent. Dining space features a rustic wood chandelier and shiplap accent wall. Full lite double doors with built-in blinds lead to a long patio. Crown moulding throughout. 100% waterproof LVP flooring in the family room and all bedrooms. 15 minutes from downtown!
Location
State TX
County Harris
Area Aldine Area
Rooms
Bedroom Description All Bedrooms Down,En-Suite Bath,Primary Bed - 1st Floor,Walk-In Closet
Other Rooms 1 Living Area, Family Room, Kitchen/Dining Combo, Living Area - 1st Floor, Utility Room in House
Kitchen Breakfast Bar, Island w/o Cooktop, Kitchen open to Family Room, Pots/Pans Drawers
Interior
Interior Features Alarm System - Leased, Crown Molding, Fire/Smoke Alarm
Heating Central Gas
Cooling Central Electric
Flooring Tile, Vinyl Plank
Fireplaces Number 1
Fireplaces Type Gaslog Fireplace
Exterior
Exterior Feature Back Yard, Back Yard Fenced, Porch, Storage Shed, Workshop
Roof Type Composition
Street Surface Concrete,Curbs,Gutters
Private Pool No
Building
Lot Description Subdivision Lot
Story 1
Foundation Slab
Lot Size Range 0 Up To 1/4 Acre
Sewer Public Sewer
Water Public Water, Water District
Structure Type Brick,Cement Board
New Construction No
Schools
Elementary Schools Stephens Elementary School (Aldine)
Middle Schools Mead Middle School
High Schools Macarthur High School (Aldine)
School District 1 - Aldine
Others
Restrictions No Restrictions
Tax ID 096-587-000-0002
Acceptable Financing Cash Sale, Conventional, FHA, Investor, Seller to Contribute to Buyer's Closing Costs, VA
Tax Rate 2.83788
Disclosures Mud, Owner/Agent, Sellers Disclosure
Listing Terms Cash Sale, Conventional, FHA, Investor, Seller to Contribute to Buyer's Closing Costs, VA
Financing Cash Sale,Conventional,FHA,Investor,Seller to Contribute to Buyer's Closing Costs,VA
Special Listing Condition Mud, Owner/Agent, Sellers Disclosure
Read Less Info
Want to know what your home might be worth? Contact us for a FREE valuation!

Our team is ready to help you sell your home for the highest possible price ASAP

Bought with Keller Williams RealtyNortheast

"My job is to find and attract mastery-based agents to the office, protect the culture, and make sure everyone is happy! "
tricia@triciaturnerproperties.com
10419 W Hidden Lake Ln, Richmond, Texas, 77046, United States






