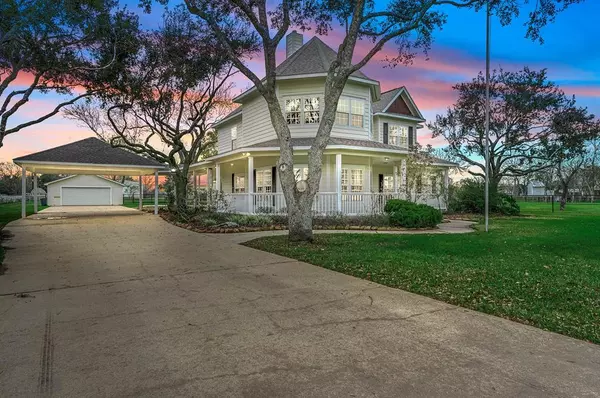$799,000
For more information regarding the value of a property, please contact us for a free consultation.
4 Beds
2.1 Baths
2,709 SqFt
SOLD DATE : 03/16/2023
Key Details
Property Type Single Family Home
Listing Status Sold
Purchase Type For Sale
Square Footage 2,709 sqft
Price per Sqft $286
Subdivision West Friendswood
MLS Listing ID 80661142
Sold Date 03/16/23
Style Victorian
Bedrooms 4
Full Baths 2
Half Baths 1
Year Built 1989
Annual Tax Amount $7,527
Tax Year 2022
Lot Size 1.556 Acres
Acres 1.556
Property Description
Situated on 1.5 acres, this property is such a delight to tour. It features a lovely 4 bedroom home with wrapped porch, front & back covered porches to enjoy the views, an attached 484sqft carport, an oversized deep pool + spa, a detached 4 car garage with front & rear access, a pond, mature trees, PLUS a 60x40 metal shop with dual doors. The home has four full bedrooms, the primary bedroom & bath are downstairs along with an additional bedroom which would make a great study too.The double paned windows throughout invite natural light to highlight this beautiful home.Upstairs you will find two well appointed bedrooms with walk-in closets, a Jack & Jill bathroom plus an oversized game/media space with built ins.This home lies in Brazoria County & is zoned to Pearland schools. It borders Pearland/Friendswood, has a low tax rate, no homeowner restrictions & offers ease of access to multiple commutes.See photos and call for more informaiton.Survey,measurements on file + list of features.
Location
State TX
County Brazoria
Area Pearland
Rooms
Bedroom Description 2 Bedrooms Down,En-Suite Bath,Primary Bed - 1st Floor,Walk-In Closet
Other Rooms Breakfast Room, Den, Family Room, Formal Dining, Gameroom Up, Home Office/Study, Living Area - 1st Floor, Living Area - 2nd Floor, Media, Utility Room in House
Den/Bedroom Plus 4
Kitchen Breakfast Bar, Island w/o Cooktop, Kitchen open to Family Room, Pantry, Under Cabinet Lighting, Walk-in Pantry
Interior
Interior Features Atrium, Crown Molding, Drapes/Curtains/Window Cover, Fire/Smoke Alarm, Formal Entry/Foyer, High Ceiling, Intercom System, Spa/Hot Tub, Wired for Sound
Heating Propane
Cooling Central Electric, Zoned
Flooring Carpet, Laminate, Stone, Tile, Travertine, Vinyl, Wood
Fireplaces Number 1
Fireplaces Type Freestanding, Gas Connections, Gaslog Fireplace
Exterior
Exterior Feature Back Green Space, Back Yard Fenced, Covered Patio/Deck, Cross Fenced, Exterior Gas Connection, Fully Fenced, Outdoor Fireplace, Patio/Deck, Porch, Private Driveway, Side Yard, Spa/Hot Tub, Sprinkler System, Storage Shed, Workshop
Garage Attached Garage, Attached/Detached Garage, Detached Garage, Oversized Garage
Garage Spaces 4.0
Carport Spaces 2
Garage Description Additional Parking, Boat Parking, Double-Wide Driveway, Golf Cart Garage, Porte-Cochere, RV Parking, Single-Wide Driveway, Workshop
Pool 1
Waterfront Description Pond
Roof Type Composition
Private Pool Yes
Building
Lot Description Cleared, Other, Water View, Wooded
Story 2
Foundation Slab, Slab on Builders Pier
Lot Size Range 1 Up to 2 Acres
Sewer Septic Tank
Water Aerobic, Well
Structure Type Cement Board,Unknown,Vinyl,Wood
New Construction No
Schools
Elementary Schools Rustic Oak Elementary School
Middle Schools Pearland Junior High East
High Schools Pearland High School
School District 42 - Pearland
Others
Restrictions Horses Allowed,Mobile Home Allowed,No Restrictions,Unknown
Tax ID 8225-0032-170
Energy Description Ceiling Fans,Digital Program Thermostat,Insulated/Low-E windows
Acceptable Financing Cash Sale, Conventional, FHA, Investor, VA
Tax Rate 1.8818
Disclosures Sellers Disclosure
Listing Terms Cash Sale, Conventional, FHA, Investor, VA
Financing Cash Sale,Conventional,FHA,Investor,VA
Special Listing Condition Sellers Disclosure
Read Less Info
Want to know what your home might be worth? Contact us for a FREE valuation!

Our team is ready to help you sell your home for the highest possible price ASAP

Bought with Realty Solutions

"My job is to find and attract mastery-based agents to the office, protect the culture, and make sure everyone is happy! "
tricia@triciaturnerproperties.com
10419 W Hidden Lake Ln, Richmond, Texas, 77046, United States






