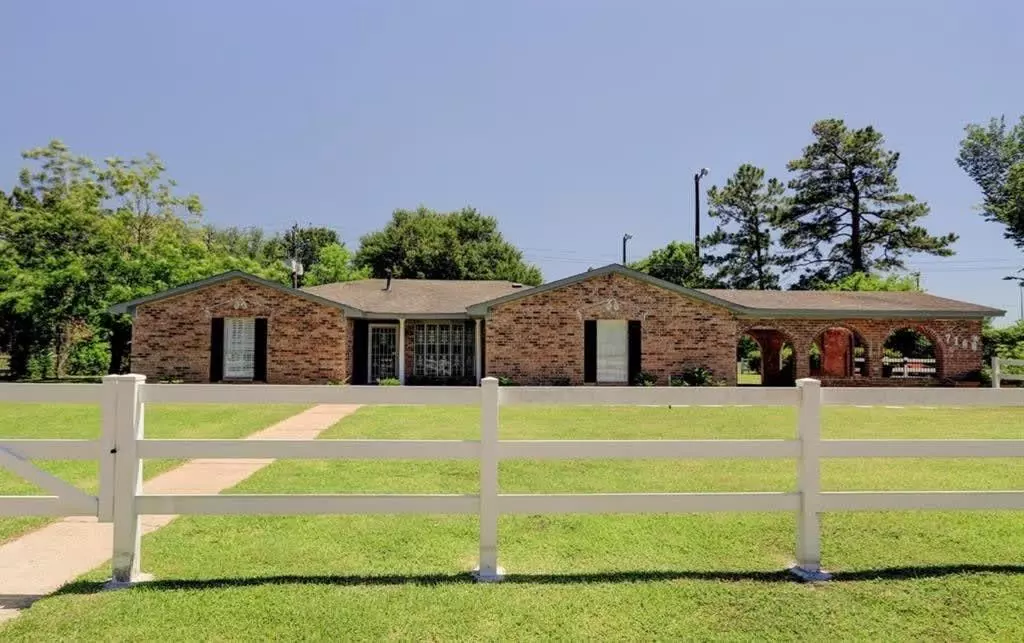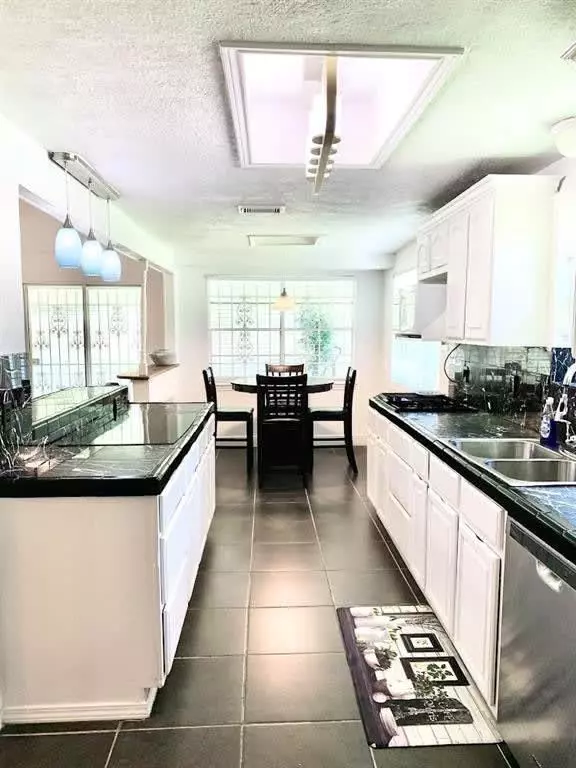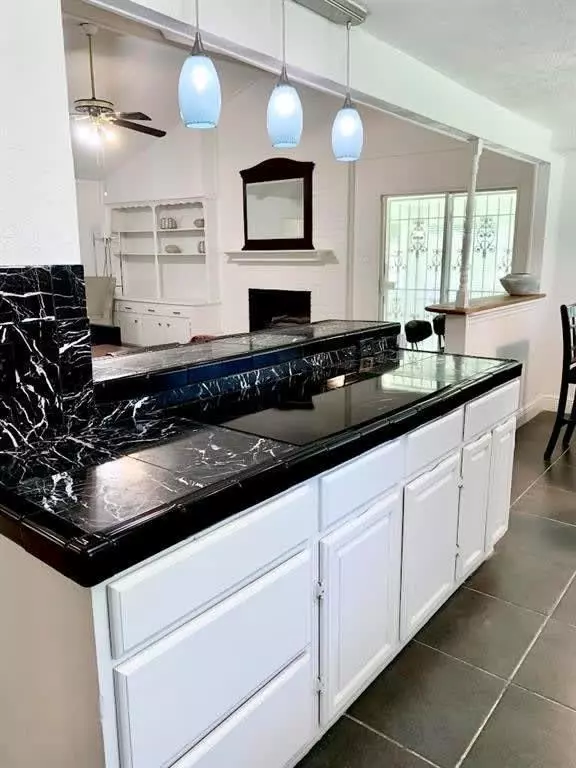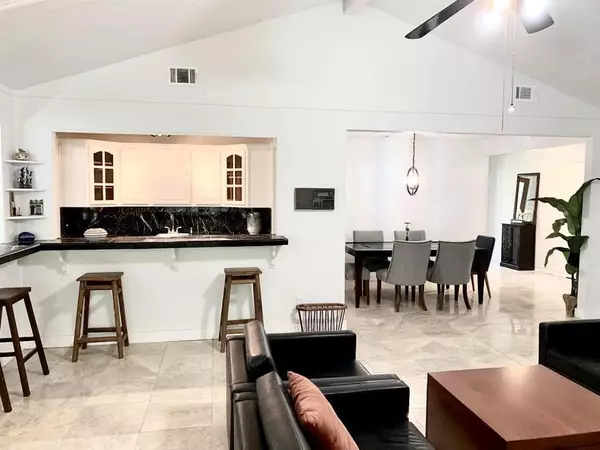$345,900
For more information regarding the value of a property, please contact us for a free consultation.
5 Beds
3 Baths
3,090 SqFt
SOLD DATE : 03/16/2023
Key Details
Property Type Single Family Home
Listing Status Sold
Purchase Type For Sale
Square Footage 3,090 sqft
Price per Sqft $101
Subdivision Northwood Manor
MLS Listing ID 44935132
Sold Date 03/16/23
Style Ranch
Bedrooms 5
Full Baths 3
Year Built 1979
Annual Tax Amount $7,035
Tax Year 2021
Lot Size 0.343 Acres
Acres 0.343
Property Description
Beautifully updated estate home nestled against Trotter Park. Entirely fenced and gated for ultimate privacy and security. Includes 2nd lot to total nearly a half-acre on corner. One story all brick, with home office and bright open floor plan, new Travertine Italian title, new fixtures and custom window treatments. 3 full baths including a spa type in the master bedroom. Check out the (23x18) detacted workshop / future apartment in the rear yard with gorgeous views of manicured wooded park to the side and rear. This is the only home on Almont Dr. Easy access from N. Wayside to 610, 59 and Hardy, makes for a short drive to downtown and Bush Airport. No Flooding during Harvey.
Location
State TX
County Harris
Area Northside
Rooms
Bedroom Description 2 Primary Bedrooms,All Bedrooms Down,En-Suite Bath,Primary Bed - 1st Floor,Sitting Area,Split Plan,Walk-In Closet
Other Rooms 1 Living Area, Breakfast Room, Formal Dining, Guest Suite, Home Office/Study, Living Area - 1st Floor, Utility Room in House
Den/Bedroom Plus 5
Kitchen Breakfast Bar, Island w/ Cooktop, Kitchen open to Family Room, Pantry, Second Sink
Interior
Interior Features Disabled Access, Drapes/Curtains/Window Cover, Formal Entry/Foyer, High Ceiling, Prewired for Alarm System, Wet Bar, Wired for Sound
Heating Central Gas
Cooling Central Electric
Flooring Carpet, Travertine, Vinyl Plank
Fireplaces Number 1
Fireplaces Type Gas Connections, Wood Burning Fireplace
Exterior
Exterior Feature Back Green Space, Back Yard, Back Yard Fenced, Covered Patio/Deck, Fully Fenced, Porch, Side Yard, Storage Shed, Workshop
Carport Spaces 2
Garage Description Additional Parking, Double-Wide Driveway, Driveway Gate, Porte-Cochere, Workshop
Roof Type Composition
Street Surface Concrete,Curbs,Gutters
Accessibility Driveway Gate, Intercom
Private Pool No
Building
Lot Description Corner, Cul-De-Sac, Greenbelt
Story 1
Foundation Slab
Lot Size Range 1/4 Up to 1/2 Acre
Sewer Public Sewer
Water Public Water
Structure Type Brick
New Construction No
Schools
Elementary Schools Marshall Elementary School
Middle Schools Forest Brook Middle School
High Schools North Forest High School
School District 27 - Houston
Others
Restrictions Deed Restrictions
Tax ID 106-473-000-0221
Ownership Full Ownership
Energy Description Attic Fan,Ceiling Fans,Energy Star Appliances,Energy Star/CFL/LED Lights,High-Efficiency HVAC,Insulation - Batt,Insulation - Blown Fiberglass,North/South Exposure
Acceptable Financing Cash Sale, Conventional, FHA, Owner Financing, VA
Tax Rate 2.3307
Disclosures Sellers Disclosure
Listing Terms Cash Sale, Conventional, FHA, Owner Financing, VA
Financing Cash Sale,Conventional,FHA,Owner Financing,VA
Special Listing Condition Sellers Disclosure
Read Less Info
Want to know what your home might be worth? Contact us for a FREE valuation!

Our team is ready to help you sell your home for the highest possible price ASAP

Bought with Krueger Real Estate

"My job is to find and attract mastery-based agents to the office, protect the culture, and make sure everyone is happy! "
tricia@triciaturnerproperties.com
10419 W Hidden Lake Ln, Richmond, Texas, 77046, United States






