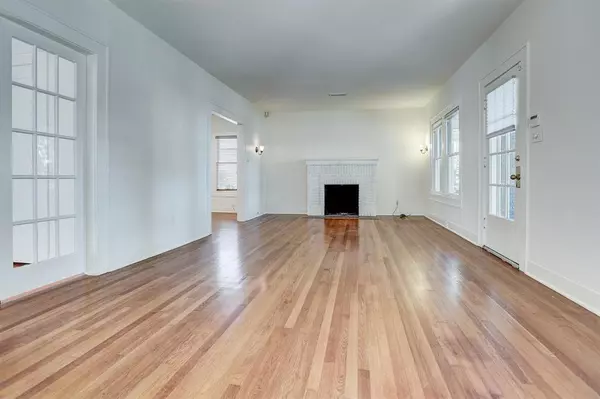$899,000
For more information regarding the value of a property, please contact us for a free consultation.
2 Beds
1.1 Baths
1,665 SqFt
SOLD DATE : 03/10/2023
Key Details
Property Type Single Family Home
Listing Status Sold
Purchase Type For Sale
Square Footage 1,665 sqft
Price per Sqft $528
Subdivision North Edgemont, Boulevard Oaks
MLS Listing ID 17161332
Sold Date 03/10/23
Style Traditional
Bedrooms 2
Full Baths 1
Half Baths 1
HOA Fees $41/qua
Year Built 1925
Lot Size 6,600 Sqft
Property Description
Vintage bungalow in sought after Boulevard Oaks backing to million dollar+ homes on North Boulevard.
Some updates while maintaining a vintage charm. House is a very livable 1 story with 2 bedrooms, 1.5 baths,
formals, breakfast room, sunroom, high ceilings, hardwoods, 2 car carport sitting in the middle of the block
on tree line street. Currently leased w/long term tenant currently month to month & want to stay until May
2023. Perfect investment or live now or build new on this fantastic lot location. Per HCAD the lot is approx.
55'x120'. Property backs to gardens and pool of recently renovated North Blvd estate. A new home could
have views of a gorgeous open greenspace. Walkable neighborhood, near Rice University, Hermann Park, the
Museums, and minutes to Medical Center, Downtown, Uptown Park and Rice Village. Survey & deed
restrictions available.
Location
State TX
County Harris
Area Rice/Museum District
Rooms
Bedroom Description All Bedrooms Down,Primary Bed - 1st Floor
Other Rooms Breakfast Room, Formal Dining, Formal Living, Sun Room, Utility Room in House
Den/Bedroom Plus 2
Interior
Interior Features Alarm System - Owned, Crown Molding, Drapes/Curtains/Window Cover, Fire/Smoke Alarm, High Ceiling
Heating Central Gas
Cooling Central Electric
Flooring Stone, Tile, Vinyl, Wood
Fireplaces Number 1
Fireplaces Type Mock Fireplace
Exterior
Exterior Feature Back Yard, Back Yard Fenced, Covered Patio/Deck, Side Yard, Sprinkler System
Carport Spaces 2
Garage Description Additional Parking, Driveway Gate, Single-Wide Driveway
Roof Type Composition
Street Surface Curbs
Accessibility Driveway Gate
Private Pool No
Building
Lot Description Subdivision Lot
Faces North
Story 1
Foundation Pier & Beam
Lot Size Range 1/4 Up to 1/2 Acre
Sewer Public Sewer
Water Public Water
Structure Type Brick
New Construction No
Schools
Elementary Schools Poe Elementary School
Middle Schools Lanier Middle School
High Schools Lamar High School (Houston)
School District 27 - Houston
Others
HOA Fee Include Courtesy Patrol
Restrictions Deed Restrictions
Tax ID 056-286-000-0005
Energy Description Attic Vents,Ceiling Fans,Digital Program Thermostat,North/South Exposure
Acceptable Financing Cash Sale, Conventional
Disclosures Owner/Agent, Sellers Disclosure
Listing Terms Cash Sale, Conventional
Financing Cash Sale,Conventional
Special Listing Condition Owner/Agent, Sellers Disclosure
Read Less Info
Want to know what your home might be worth? Contact us for a FREE valuation!

Our team is ready to help you sell your home for the highest possible price ASAP

Bought with New Leaf Real Estate

"My job is to find and attract mastery-based agents to the office, protect the culture, and make sure everyone is happy! "
tricia@triciaturnerproperties.com
10419 W Hidden Lake Ln, Richmond, Texas, 77046, United States






