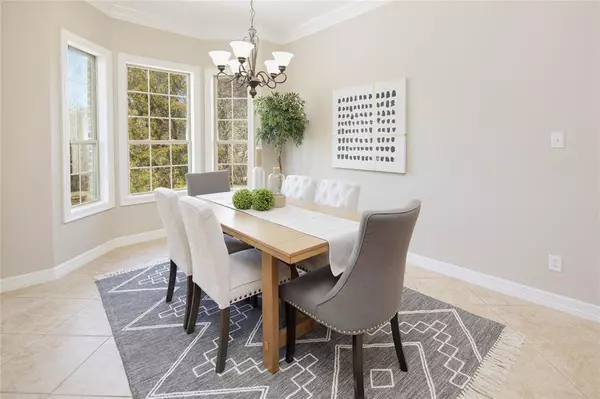$800,000
For more information regarding the value of a property, please contact us for a free consultation.
4 Beds
4.1 Baths
3,474 SqFt
SOLD DATE : 03/10/2023
Key Details
Property Type Single Family Home
Listing Status Sold
Purchase Type For Sale
Square Footage 3,474 sqft
Price per Sqft $227
Subdivision Williams Creek
MLS Listing ID 45554653
Sold Date 03/10/23
Style Traditional
Bedrooms 4
Full Baths 4
Half Baths 1
HOA Fees $20/ann
HOA Y/N 1
Year Built 2006
Annual Tax Amount $12,186
Tax Year 2022
Lot Size 1.280 Acres
Acres 1.28
Property Description
Graceful archways, decorative columns, rich wood tones, & abundant natural light accentuate this sprawling home in Williams Creek. A central hallway adjoins formal DR, sitting room/office, & LR w/ fireplace & deck access. The well-appointed kitchen offers an eating bar, ample counter & storage space, & enormous breakfast area. The primary retreat, communicating w/ the patio & deck, is highlighted by tray ceiling & corner fireplace. His/her walk-in closets precede the primary bath w/ separate vanities, walk-in shower, & whirlpool tub. Two additional BRs share a Jack/Jill bath downstairs. The 2nd floor enjoys a third guest BR, full bath, & custom theater w/ tiered seating for 8, 120” screen, & Klipsch 7.1ch in-wall speakers. Enjoy peaceful setting, distant rear neighbors, plentiful greenery, & flood-free location. Huge connected garage features 3 parking areas & ample storage. Easily park 6+ cars in the well-designed driveway. See “Attachments” for important additional features.
Location
State TX
County Brazos
Rooms
Bedroom Description Primary Bed - 1st Floor,Split Plan,Walk-In Closet
Other Rooms Breakfast Room, Den, Family Room, Formal Dining, Gameroom Up, Guest Suite, Home Office/Study, Living Area - 1st Floor, Media, Utility Room in House
Kitchen Breakfast Bar, Butler Pantry, Kitchen open to Family Room, Pantry, Pots/Pans Drawers, Walk-in Pantry
Interior
Interior Features Crown Molding, Fire/Smoke Alarm, Formal Entry/Foyer, High Ceiling, Split Level, Wired for Sound
Heating Central Electric
Cooling Central Electric
Flooring Carpet, Tile, Wood
Fireplaces Number 2
Fireplaces Type Gas Connections, Wood Burning Fireplace
Exterior
Exterior Feature Back Yard, Covered Patio/Deck, Exterior Gas Connection, Patio/Deck, Porch, Sprinkler System
Garage Attached Garage
Garage Spaces 3.0
Garage Description Additional Parking, Auto Garage Door Opener, Boat Parking, Double-Wide Driveway, Golf Cart Garage, Workshop
Roof Type Composition
Private Pool No
Building
Lot Description Other, Wooded
Faces East
Story 2
Foundation Slab
Lot Size Range 1 Up to 2 Acres
Sewer Other Water/Sewer
Water Other Water/Sewer
Structure Type Brick,Stone
New Construction No
Schools
School District 153 - College Station
Others
HOA Fee Include Other
Restrictions Deed Restrictions
Tax ID 302299
Acceptable Financing Cash Sale, Conventional, FHA, VA
Tax Rate 2.1321
Disclosures Sellers Disclosure
Listing Terms Cash Sale, Conventional, FHA, VA
Financing Cash Sale,Conventional,FHA,VA
Special Listing Condition Sellers Disclosure
Read Less Info
Want to know what your home might be worth? Contact us for a FREE valuation!

Our team is ready to help you sell your home for the highest possible price ASAP

Bought with Non-MLS

"My job is to find and attract mastery-based agents to the office, protect the culture, and make sure everyone is happy! "
tricia@triciaturnerproperties.com
10419 W Hidden Lake Ln, Richmond, Texas, 77046, United States






