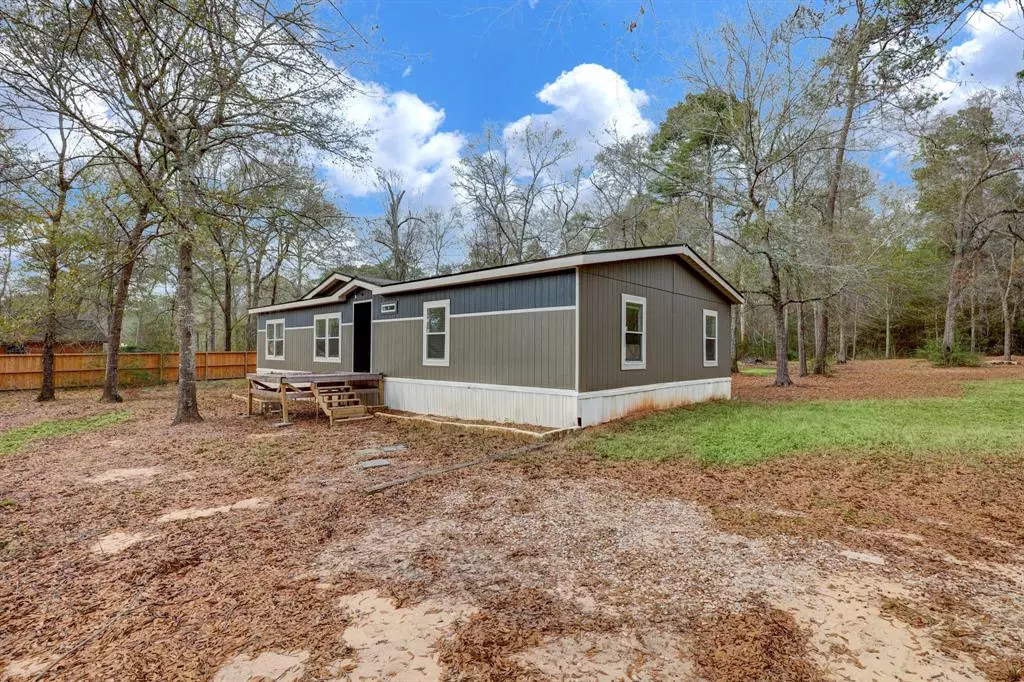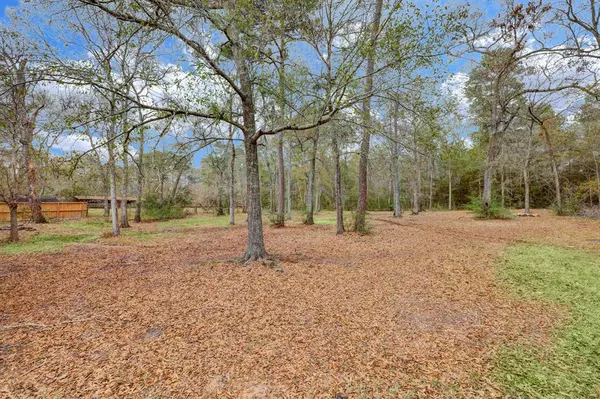$239,000
For more information regarding the value of a property, please contact us for a free consultation.
4 Beds
2 Baths
1,860 SqFt
SOLD DATE : 03/08/2023
Key Details
Property Type Manufactured Home
Sub Type Manufactured
Listing Status Sold
Purchase Type For Sale
Square Footage 1,860 sqft
Price per Sqft $134
Subdivision Capitol Hill Estates
MLS Listing ID 36132400
Sold Date 03/08/23
Style Ranch
Bedrooms 4
Full Baths 2
Year Built 2020
Lot Size 1.708 Acres
Acres 1.708
Property Description
Beautiful 1.708 acre tract has it all - live on site and generate extra income! Lots of open space to relax and play, but partially wooded with nice mix of hardwoods. The main home is a spacious 4 bed, 2 bath, built in 2020. Upon entering the home, you'll be greeted by a large open concept living / dining / kitchen area, perfect for entertaining or hanging out with the family. Kitchen has large island, plenty of counter and cabinet space and modern farmhouse finishes. Primary bedroom is conveniently located off the living area with en-suite bath, featuring double vanities, soaking tub, walk-in shower and walk-in closet. Game room is located on the other side of the home, adjacent to the secondary bedrooms. Large utility room is in house. Guest home is in front of the property - a perfect income generator! Home has a living area in front with loft above, plus full kitchen and bathroom. There's also a large storage shed for all your tools and toys! Don't miss this incredible opportunity!
Location
State TX
County Montgomery
Area Lake Conroe Area
Rooms
Bedroom Description All Bedrooms Down,En-Suite Bath,Primary Bed - 1st Floor,Walk-In Closet
Other Rooms 1 Living Area, Family Room, Gameroom Down, Guest Suite w/Kitchen, Kitchen/Dining Combo, Living Area - 1st Floor, Living/Dining Combo, Loft, Quarters/Guest House, Utility Room in House
Kitchen Breakfast Bar, Kitchen open to Family Room, Pantry, Pots/Pans Drawers
Interior
Heating Central Electric
Cooling Central Electric
Flooring Vinyl
Exterior
Garage Description Additional Parking, Workshop
Improvements Auxiliary Building,Fenced,Guest House,Mobile Home,Storage Shed
Private Pool No
Building
Lot Description Cleared, Wooded
Faces South
Story 1
Foundation Block & Beam
Lot Size Range 1 Up to 2 Acres
Sewer Septic Tank
Water Well
New Construction No
Schools
Elementary Schools Keenan Elementary School
Middle Schools Oak Hill Junior High School
High Schools Lake Creek High School
School District 37 - Montgomery
Others
Restrictions No Restrictions
Tax ID 3320-02-01200
Energy Description North/South Exposure
Acceptable Financing Cash Sale, Conventional, FHA
Disclosures Sellers Disclosure
Listing Terms Cash Sale, Conventional, FHA
Financing Cash Sale,Conventional,FHA
Special Listing Condition Sellers Disclosure
Read Less Info
Want to know what your home might be worth? Contact us for a FREE valuation!

Our team is ready to help you sell your home for the highest possible price ASAP

Bought with Keller Williams Woodlands

"My job is to find and attract mastery-based agents to the office, protect the culture, and make sure everyone is happy! "
tricia@triciaturnerproperties.com
10419 W Hidden Lake Ln, Richmond, Texas, 77046, United States






