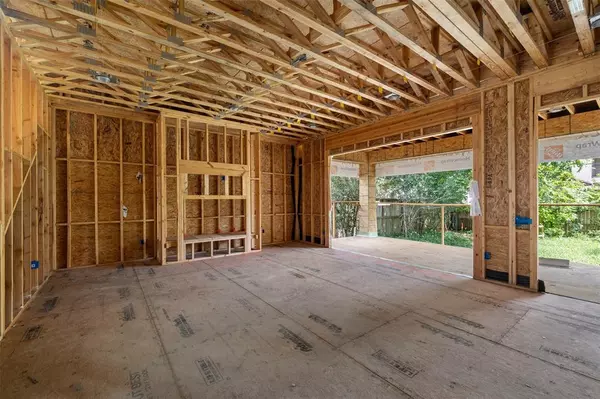$1,650,000
For more information regarding the value of a property, please contact us for a free consultation.
5 Beds
4.1 Baths
4,356 SqFt
SOLD DATE : 03/06/2023
Key Details
Property Type Single Family Home
Listing Status Sold
Purchase Type For Sale
Square Footage 4,356 sqft
Price per Sqft $378
Subdivision Post Oak Terrace
MLS Listing ID 6648656
Sold Date 03/06/23
Style Contemporary/Modern,Traditional
Bedrooms 5
Full Baths 4
Half Baths 1
Year Built 2022
Lot Size 8,775 Sqft
Property Description
UNDER CONSTRUCTION IN BELLAIRE!!! Stunning home in Bellaire by highly respected Bellaire builder, LK Custom Homes. Situated on a desirable street on a very large lot inside the loop close to Evergreen Pool, Russ Pitman Park, Nature Discovery Center & walking distance to Horn Elementary. Enjoy a thoughtfully laid out open floor plan offering 5 BR & 4.5 BA. Ram windows throughout. Downstairs BR offers a full bath w/ shower. Large chef's kitchen open to family room features a waterfall edge island, upgraded appliance package & butler's pantry w/ wet bar & wine cooler. The primary suite offers cathedral beamed ceilings, spa bath & an enormous closet w/ ample built-ins. All secondary bedrooms feature raised ceilings, attached baths & sizable closets. This home is loaded w/ upgrades including linear fireplace & wood floors throughout entire home. You will not have to sacrifice yard space! Zoned to exemplary Bellaire schools & minutes from the Med Center.
Location
State TX
County Harris
Area Bellaire Area
Rooms
Bedroom Description 1 Bedroom Down - Not Primary BR,En-Suite Bath,Primary Bed - 2nd Floor,Walk-In Closet
Other Rooms Family Room, Formal Dining, Gameroom Up, Guest Suite, Home Office/Study, Kitchen/Dining Combo, Living Area - 1st Floor, Utility Room in House
Kitchen Breakfast Bar, Island w/o Cooktop, Kitchen open to Family Room, Pantry, Pot Filler, Pots/Pans Drawers, Soft Closing Cabinets, Soft Closing Drawers, Under Cabinet Lighting, Walk-in Pantry
Interior
Interior Features Crown Molding, Fire/Smoke Alarm, Formal Entry/Foyer, High Ceiling, Refrigerator Included, Wet Bar, Wired for Sound
Heating Central Gas
Cooling Central Electric
Flooring Tile, Wood
Fireplaces Number 1
Fireplaces Type Gaslog Fireplace
Exterior
Exterior Feature Back Yard, Back Yard Fenced, Covered Patio/Deck, Outdoor Kitchen, Patio/Deck, Porch, Sprinkler System
Garage Attached Garage
Garage Spaces 2.0
Roof Type Composition,Other
Street Surface Concrete,Curbs
Private Pool No
Building
Lot Description Subdivision Lot
Faces North
Story 2
Foundation Pier & Beam
Builder Name LK CUSTOM HOMES, INC
Sewer Public Sewer
Water Public Water
Structure Type Brick,Stucco
New Construction Yes
Schools
Elementary Schools Horn Elementary School (Houston)
Middle Schools Pershing Middle School
High Schools Bellaire High School
School District 27 - Houston
Others
Restrictions Deed Restrictions
Tax ID 076-193-003-0008
Ownership Full Ownership
Energy Description Ceiling Fans,Digital Program Thermostat,Energy Star Appliances,Energy Star/CFL/LED Lights,Energy Star/Reflective Roof,HVAC>13 SEER,Insulated/Low-E windows,Insulation - Batt,Insulation - Blown Cellulose,Insulation - Spray-Foam,North/South Exposure,Radiant Attic Barrier
Acceptable Financing Cash Sale, Conventional
Disclosures No Disclosures
Green/Energy Cert Home Energy Rating/HERS, Other Energy Report
Listing Terms Cash Sale, Conventional
Financing Cash Sale,Conventional
Special Listing Condition No Disclosures
Read Less Info
Want to know what your home might be worth? Contact us for a FREE valuation!

Our team is ready to help you sell your home for the highest possible price ASAP

Bought with KSP

"My job is to find and attract mastery-based agents to the office, protect the culture, and make sure everyone is happy! "
tricia@triciaturnerproperties.com
10419 W Hidden Lake Ln, Richmond, Texas, 77046, United States






