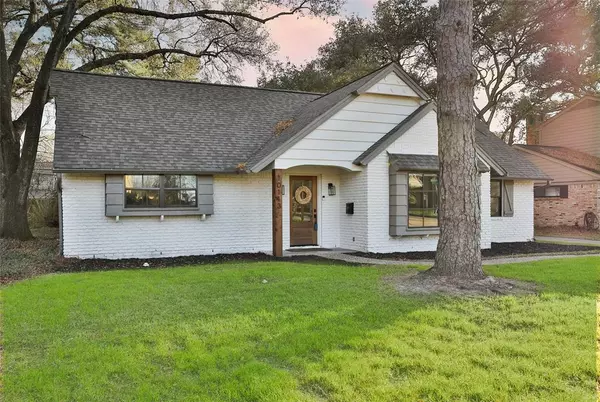$580,000
For more information regarding the value of a property, please contact us for a free consultation.
3 Beds
2 Baths
2,205 SqFt
SOLD DATE : 03/08/2023
Key Details
Property Type Single Family Home
Listing Status Sold
Purchase Type For Sale
Square Footage 2,205 sqft
Price per Sqft $254
Subdivision Royal Oaks
MLS Listing ID 14014973
Sold Date 03/08/23
Style Ranch
Bedrooms 3
Full Baths 2
Year Built 1962
Annual Tax Amount $12,799
Tax Year 2022
Lot Size 9,750 Sqft
Acres 0.2238
Property Description
Welcome home to this stunning remodeled 3 bed, 2 bath home with study and formal dining space located in the Spring Branch area of Royal Oaks. The open concept modern vibe allows for entertaining guests without compromising space. The designer kitchen is equipped w/ all the chef bells & whistles including stainless appliances, wine fridge, oversize under mount stainless sink, custom island cabinetry/range hood w/ trash drawer, over size pots & pans drawers, European backsplash & quartz counter tops. Updates to include: PEX piping, electrical, main sewer line, low E double pane windows, crisp white interior and exterior paint, doors, wood engineered white oak flooring, carpet, European bathroom tiles, quartz counters, faucets, fixtures, LED lighting, fireplace reface, stainless high end appliances, 42" cabinetry, custom roller shades, OXXO sliding doors, etc... Roof, water heater, HVAC are 1.5 yrs old. Make offer on washer/dryer & fridge (1.5 years old). Neighborhood being gentrified!
Location
State TX
County Harris
Area Spring Branch
Rooms
Bedroom Description All Bedrooms Down,En-Suite Bath,Primary Bed - 1st Floor,Walk-In Closet
Other Rooms 1 Living Area, Family Room, Formal Dining, Home Office/Study, Utility Room in House
Kitchen Island w/o Cooktop, Kitchen open to Family Room, Pantry, Pots/Pans Drawers
Interior
Interior Features Drapes/Curtains/Window Cover, Fire/Smoke Alarm, High Ceiling
Heating Central Gas
Cooling Central Electric
Flooring Carpet, Engineered Wood, Tile
Fireplaces Number 1
Fireplaces Type Gas Connections, Gaslog Fireplace
Exterior
Exterior Feature Back Yard Fenced
Garage Detached Garage
Garage Spaces 1.0
Garage Description Auto Garage Door Opener
Roof Type Composition
Private Pool No
Building
Lot Description Subdivision Lot
Story 1
Foundation Slab
Lot Size Range 0 Up To 1/4 Acre
Sewer Public Sewer
Water Public Water
Structure Type Brick,Cement Board
New Construction No
Schools
Elementary Schools Pine Shadows Elementary School
Middle Schools Spring Woods Middle School
High Schools Spring Woods High School
School District 49 - Spring Branch
Others
Restrictions Deed Restrictions
Tax ID 094-172-000-0003
Energy Description Energy Star Appliances,High-Efficiency HVAC,HVAC>13 SEER,Insulated/Low-E windows
Tax Rate 2.4379
Disclosures Sellers Disclosure
Special Listing Condition Sellers Disclosure
Read Less Info
Want to know what your home might be worth? Contact us for a FREE valuation!

Our team is ready to help you sell your home for the highest possible price ASAP

Bought with Keller Williams Premier RealtyKaty

"My job is to find and attract mastery-based agents to the office, protect the culture, and make sure everyone is happy! "
tricia@triciaturnerproperties.com
10419 W Hidden Lake Ln, Richmond, Texas, 77046, United States






