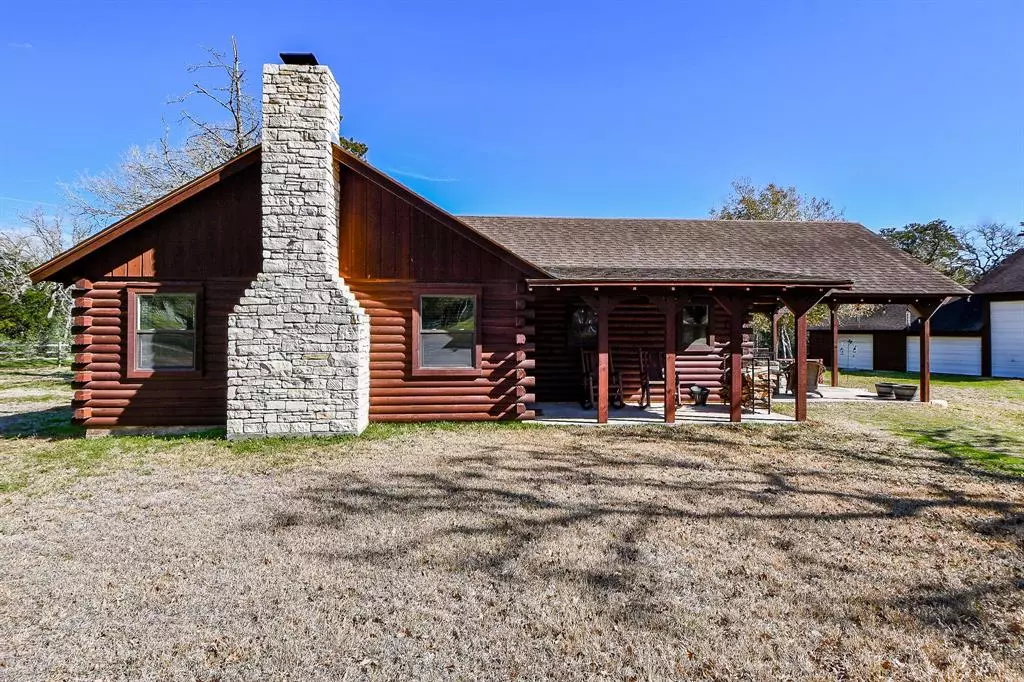$329,000
For more information regarding the value of a property, please contact us for a free consultation.
2 Beds
1 Bath
1,031 SqFt
SOLD DATE : 03/06/2023
Key Details
Property Type Single Family Home
Listing Status Sold
Purchase Type For Sale
Square Footage 1,031 sqft
Price per Sqft $290
Subdivision Lake Forest
MLS Listing ID 4427755
Sold Date 03/06/23
Style Traditional
Bedrooms 2
Full Baths 1
HOA Fees $58/ann
HOA Y/N 1
Year Built 1996
Annual Tax Amount $3,560
Tax Year 2022
Lot Size 1.115 Acres
Acres 1.1
Property Description
Beautiful log home with incredible 48x32 shop/barn/garage with 3 bays and a 14 ft tall door for RV and/or large boat space. Located on 3 lots totaling 1.1 manicured acres just minutes from Lake Sommerville, Rocky Creek Park, Welch Park, Overlook Park and marina. This pristine home offers 2 bedrooms, 1 full bath feathering sliding barn door, spacious family room with wood burning fireplace and cathedral cieling, large kitchen with new hancrafted cabinets galore, tongue and groove wood ceilings, indoor utility with cabinets and clothes rod and a full length back porch with manificent views of sunrises. The carport has lots of storage above and would also be an ideal option for additional space if enclosed (seller conveying additional logs to enclose if ever needed).
Location
State TX
County Washington
Rooms
Bedroom Description All Bedrooms Down
Other Rooms Family Room, Utility Room in House
Kitchen Kitchen open to Family Room
Interior
Interior Features Drapes/Curtains/Window Cover, Dryer Included, High Ceiling, Refrigerator Included, Washer Included
Heating Central Electric
Cooling Central Electric
Flooring Laminate
Fireplaces Number 1
Fireplaces Type Wood Burning Fireplace
Exterior
Exterior Feature Back Yard Fenced, Cross Fenced, Porch, Workshop
Garage Detached Garage, Oversized Garage
Garage Spaces 3.0
Carport Spaces 1
Garage Description Additional Parking, Auto Garage Door Opener, Boat Parking, Golf Cart Garage, RV Parking, Workshop
Roof Type Composition
Street Surface Gravel
Private Pool No
Building
Lot Description Subdivision Lot
Faces Southwest
Story 1
Foundation Slab
Lot Size Range 1 Up to 2 Acres
Sewer Septic Tank
Structure Type Log Home
New Construction No
Schools
Elementary Schools Burton Elementary School (Burton)
Middle Schools Burton High School
High Schools Burton High School
School District 128 - Burton
Others
HOA Fee Include Other
Restrictions Deed Restrictions
Tax ID R27583
Ownership Full Ownership
Energy Description Ceiling Fans,Insulated/Low-E windows
Acceptable Financing Cash Sale, Conventional, FHA, VA
Tax Rate 1.4783
Disclosures Sellers Disclosure
Listing Terms Cash Sale, Conventional, FHA, VA
Financing Cash Sale,Conventional,FHA,VA
Special Listing Condition Sellers Disclosure
Read Less Info
Want to know what your home might be worth? Contact us for a FREE valuation!

Our team is ready to help you sell your home for the highest possible price ASAP

Bought with RE/MAX Universal

"My job is to find and attract mastery-based agents to the office, protect the culture, and make sure everyone is happy! "
tricia@triciaturnerproperties.com
10419 W Hidden Lake Ln, Richmond, Texas, 77046, United States






