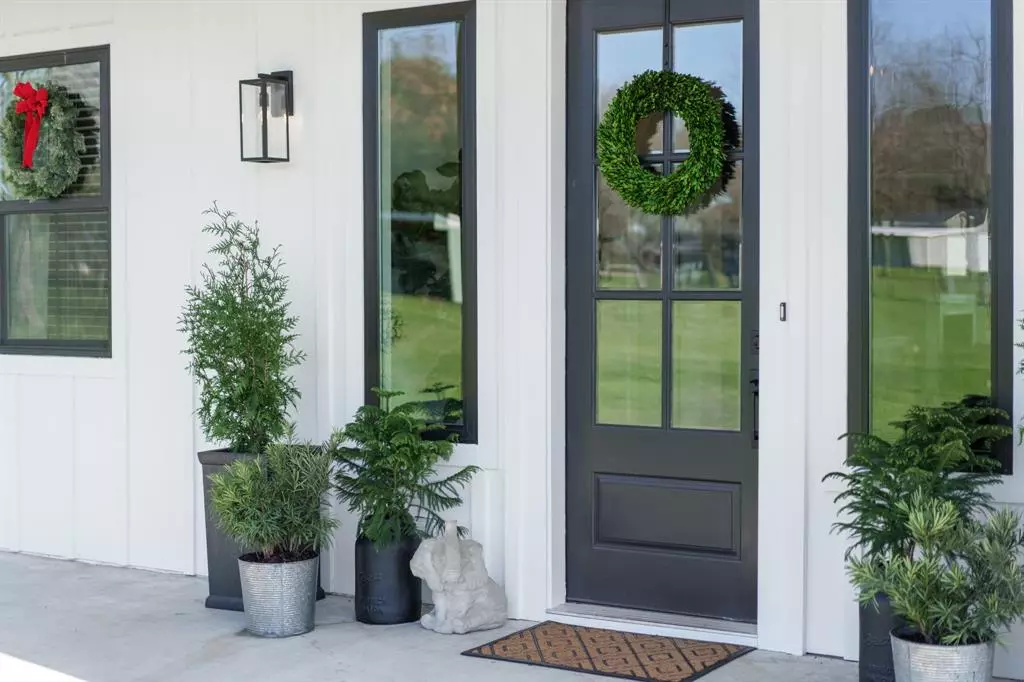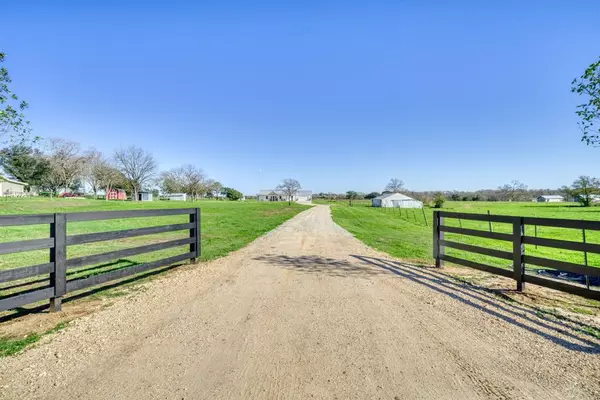$845,000
For more information regarding the value of a property, please contact us for a free consultation.
3 Beds
2.1 Baths
2,725 SqFt
SOLD DATE : 02/28/2023
Key Details
Property Type Single Family Home
Sub Type Free Standing
Listing Status Sold
Purchase Type For Sale
Square Footage 2,725 sqft
Price per Sqft $309
Subdivision Original Town Lots/City/Brenha
MLS Listing ID 89173162
Sold Date 02/28/23
Style Barndominium
Bedrooms 3
Full Baths 2
Half Baths 1
Year Built 2021
Annual Tax Amount $2,084
Tax Year 2022
Lot Size 6.310 Acres
Acres 6.31
Property Description
Looking for more acreage with almost new home finished w/every detail you can imagine and low taxes? These sellers built this home to stand the test of time. Front & back porches to enjoy the sunsets. Perfect home for retirees, raising a family or that perfect weekend getaway. Just to name a few upgrades, Kohler plumbing fixtures, Kitchen-Aid appliances, walk in Butler’s pantry with water, quartz countertops, smooth, no texture walls. Wood burning fireplace. Security alarm & camera system hardwired. CAT6 wired office & throughout w/reliable high speed internet tower. RO water system. Spray foam insulation in interior walls for privacy/sound. Outdoor speaker system. Generator ready w/propane hookup & the perfect area behind the house left intentionally open for that sparkling pool. Full staircase to attic w/storage space & room to expand! Oversized garage. Game room large enough for a pool table & seating. 1 hr to Houston. 10 min. to Brenham, 45 min, to College Station, 1:40 to Austin.
Location
State TX
County Washington
Rooms
Bedroom Description All Bedrooms Down,En-Suite Bath,Sitting Area,Split Plan,Walk-In Closet
Other Rooms Family Room, Home Office/Study, Kitchen/Dining Combo, Utility Room in House
Den/Bedroom Plus 3
Kitchen Breakfast Bar, Butler Pantry, Island w/o Cooktop, Kitchen open to Family Room, Pantry, Reverse Osmosis, Soft Closing Cabinets, Soft Closing Drawers, Under Cabinet Lighting, Walk-in Pantry
Interior
Interior Features Drapes/Curtains/Window Cover, Fire/Smoke Alarm, High Ceiling
Heating Central Gas
Cooling Central Electric
Flooring Tile
Fireplaces Number 1
Fireplaces Type Wood Burning Fireplace
Exterior
Garage Attached Garage
Garage Spaces 2.0
Garage Description Additional Parking
Improvements Fenced,Pastures,Storage Shed
Private Pool No
Building
Lot Description Cleared
Story 1
Foundation Slab on Builders Pier
Lot Size Range 5 Up to 10 Acres
Sewer Septic Tank
Water Well
New Construction No
Schools
Elementary Schools Bisd Draw
Middle Schools Brenham Junior High School
High Schools Brenham High School
School District 137 - Brenham
Others
Restrictions Deed Restrictions
Tax ID R67560
Energy Description Ceiling Fans,Digital Program Thermostat,Insulation - Spray-Foam
Acceptable Financing Cash Sale, Conventional
Tax Rate 1.3583
Disclosures Sellers Disclosure
Listing Terms Cash Sale, Conventional
Financing Cash Sale,Conventional
Special Listing Condition Sellers Disclosure
Read Less Info
Want to know what your home might be worth? Contact us for a FREE valuation!

Our team is ready to help you sell your home for the highest possible price ASAP

Bought with Oldham Goodwin Group, LLC

"My job is to find and attract mastery-based agents to the office, protect the culture, and make sure everyone is happy! "
tricia@triciaturnerproperties.com
10419 W Hidden Lake Ln, Richmond, Texas, 77046, United States






