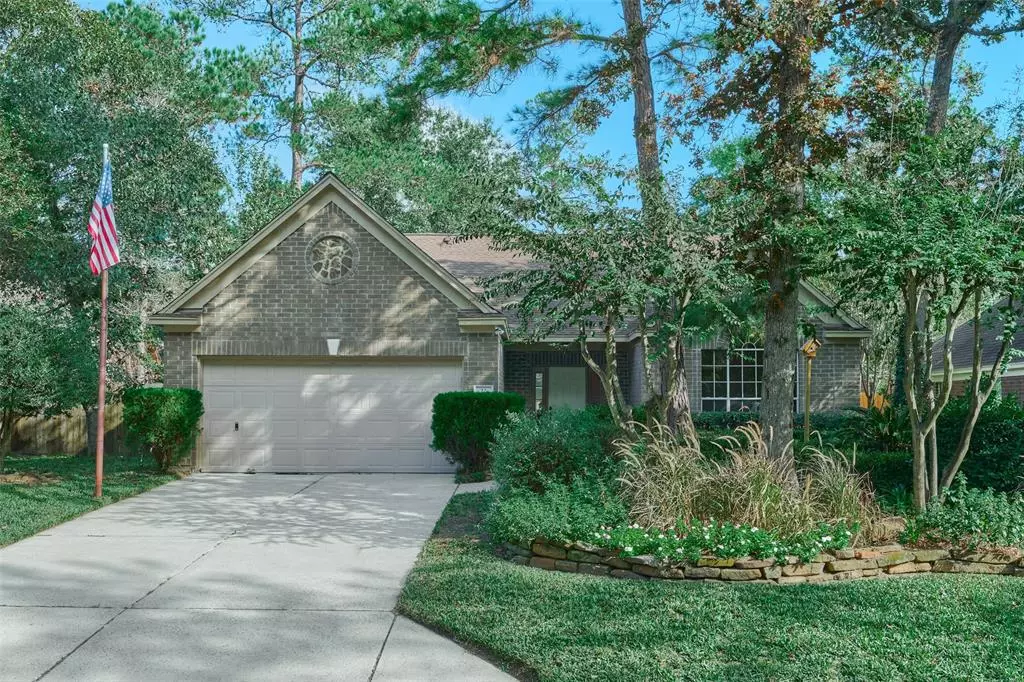$417,000
For more information regarding the value of a property, please contact us for a free consultation.
3 Beds
2 Baths
1,727 SqFt
SOLD DATE : 02/28/2023
Key Details
Property Type Single Family Home
Listing Status Sold
Purchase Type For Sale
Square Footage 1,727 sqft
Price per Sqft $239
Subdivision Woodlands Village Alden Bridge
MLS Listing ID 50793784
Sold Date 02/28/23
Style Traditional
Bedrooms 3
Full Baths 2
Year Built 1995
Annual Tax Amount $5,190
Tax Year 2021
Lot Size 7,397 Sqft
Acres 0.1698
Property Description
RARE FIND - 1-STORY W/POOL! Prime central location in The Woodlands, walk/ride to top-ranked Bush Elementary, popular park & pond, Alden Bridge shops/dining! Find endless potential with this coveted, split floor plan featuring high ceilings, hard surface floors throughout, dine-in kitchen w/freshly painted cabinets, durable Silestone countertops, stainless oven & gas cooktop! Defined living areas with easy flow & function include formal dining room/optional study, and large, open den with picturesque views to backyard oasis! Secluded primary bedroom with en-suite bath, soaking tub and walk-in shower. Spacious secondary bedrooms and full bath on separate hallway. All brick exterior, freshly painted exterior trim, covered brick patio, sparkling Pebble Sheen pool w/cool decking, mature landscaping & rear shade! Side yard has an extended access gate for concealed recreational/multi-purpose storage! Low tax rate. Cul-de-sac street & minutes to Woodlands amenities, medical district, & I-45!
Location
State TX
County Montgomery
Area The Woodlands
Rooms
Bedroom Description All Bedrooms Down,En-Suite Bath,Primary Bed - 1st Floor,Split Plan,Walk-In Closet
Other Rooms Breakfast Room, Den, Formal Dining, Utility Room in House
Den/Bedroom Plus 3
Kitchen Pantry
Interior
Interior Features Drapes/Curtains/Window Cover, Fire/Smoke Alarm, Formal Entry/Foyer, High Ceiling
Heating Central Gas
Cooling Central Electric
Flooring Laminate, Tile, Wood
Fireplaces Number 1
Fireplaces Type Gas Connections, Gaslog Fireplace
Exterior
Exterior Feature Back Yard, Back Yard Fenced, Covered Patio/Deck, Patio/Deck, Porch, Side Yard, Sprinkler System
Garage Attached Garage
Garage Spaces 2.0
Pool 1
Roof Type Composition
Street Surface Concrete,Curbs,Gutters
Private Pool Yes
Building
Lot Description Cul-De-Sac, In Golf Course Community, Subdivision Lot
Faces South
Story 1
Foundation Slab
Lot Size Range 0 Up To 1/4 Acre
Builder Name Pulte
Sewer Public Sewer
Water Water District
Structure Type Brick,Cement Board
New Construction No
Schools
Elementary Schools Bush Elementary School (Conroe)
Middle Schools Mccullough Junior High School
High Schools The Woodlands High School
School District 11 - Conroe
Others
Restrictions Deed Restrictions,Restricted
Tax ID 9719-05-10700
Energy Description Attic Vents,Ceiling Fans,Digital Program Thermostat,North/South Exposure,Other Energy Features
Acceptable Financing Cash Sale, Conventional, FHA, VA
Tax Rate 2.1269
Disclosures Mud, Sellers Disclosure
Listing Terms Cash Sale, Conventional, FHA, VA
Financing Cash Sale,Conventional,FHA,VA
Special Listing Condition Mud, Sellers Disclosure
Read Less Info
Want to know what your home might be worth? Contact us for a FREE valuation!

Our team is ready to help you sell your home for the highest possible price ASAP

Bought with BHGRE Gary Greene

"My job is to find and attract mastery-based agents to the office, protect the culture, and make sure everyone is happy! "
tricia@triciaturnerproperties.com
10419 W Hidden Lake Ln, Richmond, Texas, 77046, United States






