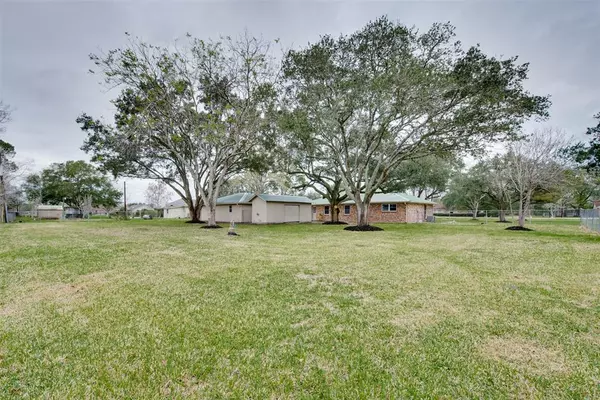$399,000
For more information regarding the value of a property, please contact us for a free consultation.
3 Beds
2 Baths
1,549 SqFt
SOLD DATE : 02/24/2023
Key Details
Property Type Single Family Home
Listing Status Sold
Purchase Type For Sale
Square Footage 1,549 sqft
Price per Sqft $238
Subdivision Mustang Estates Sec 3
MLS Listing ID 13984920
Sold Date 02/24/23
Style Traditional
Bedrooms 3
Full Baths 2
Year Built 1981
Annual Tax Amount $4,153
Tax Year 2022
Lot Size 1.240 Acres
Acres 1.24
Property Description
Beautifully renovated home on large 1.2 acre property, at the end of a quiet cul-de-sac! Color tones and finishes were carefully chosen throughout the home matching the modern plank tile flooring throughout the common areas. The large open concept family & dining room area is perfect for entertaining. The kitchen has all New Cabinets, Stainless Steel appliances, Granite Countertops, undermount sink with upgraded pull-down spring faucet. New carpet in the bedrooms and walk- in closets. 3+ car garage with new windows for added ventilation and additional side space for a workshop or MANCAVE! There is a separate outdoor shed for storage! Come see this beautiful home and all it as to offer today!
Location
State TX
County Brazoria
Area Alvin South
Interior
Interior Features Alarm System - Owned, Fire/Smoke Alarm
Heating Central Electric
Cooling Central Electric
Flooring Carpet, Tile
Exterior
Exterior Feature Partially Fenced, Workshop
Parking Features Detached Garage, Oversized Garage
Garage Spaces 2.0
Garage Description Auto Garage Door Opener, Double-Wide Driveway
Roof Type Composition
Private Pool No
Building
Lot Description Cul-De-Sac
Faces North
Story 1
Foundation Slab
Lot Size Range 1 Up to 2 Acres
Sewer Public Sewer
Water Public Water
Structure Type Brick
New Construction No
Schools
Elementary Schools Walt Disney Elementary School
Middle Schools Alvin Junior High School
High Schools Alvin High School
School District 3 - Alvin
Others
Senior Community No
Restrictions No Restrictions
Tax ID 6728-0047-000
Energy Description Ceiling Fans
Acceptable Financing Cash Sale, Conventional, FHA, VA
Tax Rate 2.1307
Disclosures Sellers Disclosure
Listing Terms Cash Sale, Conventional, FHA, VA
Financing Cash Sale,Conventional,FHA,VA
Special Listing Condition Sellers Disclosure
Read Less Info
Want to know what your home might be worth? Contact us for a FREE valuation!

Our team is ready to help you sell your home for the highest possible price ASAP

Bought with Keller Williams Preferred

"My job is to find and attract mastery-based agents to the office, protect the culture, and make sure everyone is happy! "
tricia@triciaturnerproperties.com
10419 W Hidden Lake Ln, Richmond, Texas, 77046, United States






