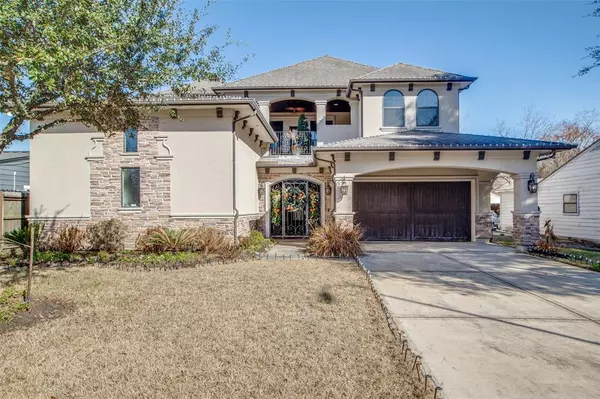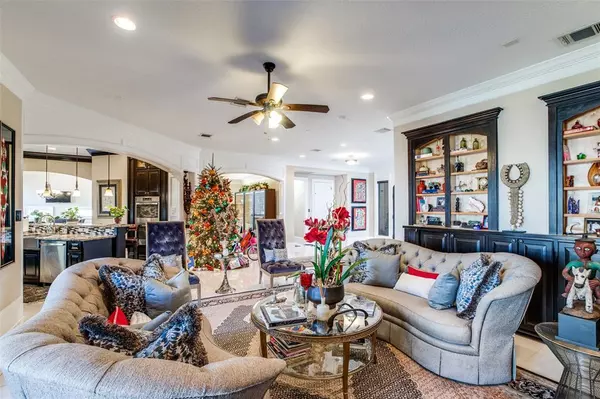$995,000
For more information regarding the value of a property, please contact us for a free consultation.
4 Beds
4.1 Baths
4,311 SqFt
SOLD DATE : 02/24/2023
Key Details
Property Type Single Family Home
Listing Status Sold
Purchase Type For Sale
Square Footage 4,311 sqft
Price per Sqft $230
Subdivision Riverside Terrace
MLS Listing ID 47493416
Sold Date 02/24/23
Style Contemporary/Modern
Bedrooms 4
Full Baths 4
Half Baths 1
Year Built 2014
Annual Tax Amount $18,613
Tax Year 2022
Lot Size 9,377 Sqft
Acres 0.2153
Property Description
Just listed in Riverside Terrace....a untapped gem. This is only one definition for this home....magical. From the soaring ceilings the open concept floor plan this home screams luxury. The massive windows, offers such a great source of natural light. This home is nothing short of amazing. The downstairs offers porcelain flooring, custom baseboards and crown molding that will leave you in an ah. The second floor offer engineered wood in the common areas and carpet in the bedrooms. The owner sparred no expense from the elevator, to the custom sound system through the entire home and the theatre room is unmatched. The master is on the first floor and the remainder of the bedrooms are upstairs with en suite bathroom. Oh, did a mention never loose power again, its comes with a Generac home generator. Call today for a showing.
Location
State TX
County Harris
Area Riverside
Rooms
Bedroom Description Primary Bed - 1st Floor
Other Rooms Breakfast Room, Family Room, Gameroom Up, Living Area - 1st Floor, Living Area - 2nd Floor
Kitchen Butler Pantry, Island w/o Cooktop, Kitchen open to Family Room, Pantry, Pots/Pans Drawers
Interior
Interior Features Alarm System - Owned, Atrium, Balcony, Crown Molding, Drapes/Curtains/Window Cover, Elevator, Fire/Smoke Alarm, Formal Entry/Foyer, High Ceiling, Refrigerator Included, Split Level
Heating Central Gas
Cooling Central Electric
Flooring Carpet, Engineered Wood, Tile, Wood
Fireplaces Number 1
Fireplaces Type Gas Connections, Gaslog Fireplace
Exterior
Exterior Feature Back Yard Fenced, Balcony, Covered Patio/Deck, Exterior Gas Connection, Sprinkler System, Storage Shed
Garage Attached Garage, Oversized Garage
Garage Spaces 2.0
Carport Spaces 2
Roof Type Composition
Street Surface Asphalt
Private Pool No
Building
Lot Description Subdivision Lot
Story 2
Foundation Slab
Lot Size Range 0 Up To 1/4 Acre
Sewer Public Sewer
Water Public Water
Structure Type Stucco
New Construction No
Schools
Elementary Schools Peck Elementary School
Middle Schools Cullen Middle School (Houston)
High Schools Yates High School
School District 27 - Houston
Others
Restrictions No Restrictions
Tax ID 061-139-011-0022
Energy Description Attic Vents,Digital Program Thermostat,Energy Star/Reflective Roof,Generator,High-Efficiency HVAC,Insulated Doors,Insulated/Low-E windows,Radiant Attic Barrier
Acceptable Financing Cash Sale, Conventional, VA
Tax Rate 2.3307
Disclosures Sellers Disclosure
Listing Terms Cash Sale, Conventional, VA
Financing Cash Sale,Conventional,VA
Special Listing Condition Sellers Disclosure
Read Less Info
Want to know what your home might be worth? Contact us for a FREE valuation!

Our team is ready to help you sell your home for the highest possible price ASAP

Bought with eXp Realty, LLC

"My job is to find and attract mastery-based agents to the office, protect the culture, and make sure everyone is happy! "
tricia@triciaturnerproperties.com
10419 W Hidden Lake Ln, Richmond, Texas, 77046, United States






