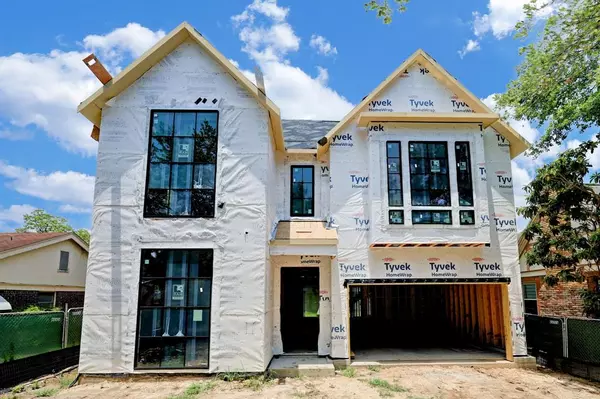$1,699,000
For more information regarding the value of a property, please contact us for a free consultation.
4 Beds
4.1 Baths
4,251 SqFt
SOLD DATE : 02/24/2023
Key Details
Property Type Single Family Home
Listing Status Sold
Purchase Type For Sale
Square Footage 4,251 sqft
Price per Sqft $399
Subdivision Westlawn Terrace
MLS Listing ID 90648471
Sold Date 02/24/23
Style Contemporary/Modern,Traditional
Bedrooms 4
Full Baths 4
Half Baths 1
Year Built 2022
Annual Tax Amount $12,580
Tax Year 2021
Lot Size 6,250 Sqft
Acres 0.1435
Property Description
A spectacular build by Award Winning builder Legion Custom Homes & designed in collaboration with Melissa Snow Designs. This thoughtful floorplan has it all, including 4/5 bedrooms, 4 full baths & 1 half bath. As you enter through the steel and glass door, you will find designer finishes and cool tones to match the contemporary style and vibe of the house. The kitchen will feature a large island with a waterfall edge, KitchenAid stainless appliances, sleek light fixtures and beautiful white oak flooring. A proper bar and Butler’s Pantry compliment the kitchen & allow for fabulous entertaining. The primary suite is spacious and has a luxurious bath, and oversized custom closet with built-ins with access to a coffee bar and laundry room. Beautiful custom finishes throughout home. The backyard area you will find a Covered patio with ample green space and room for a pool. Estimated completion is December.
Location
State TX
County Harris
Area Upper Kirby
Rooms
Bedroom Description 1 Bedroom Down - Not Primary BR,En-Suite Bath,Primary Bed - 2nd Floor
Other Rooms Family Room, Formal Dining, Gameroom Down, Home Office/Study, Utility Room in House
Den/Bedroom Plus 5
Kitchen Butler Pantry, Island w/o Cooktop, Kitchen open to Family Room, Walk-in Pantry
Interior
Interior Features Crown Molding, Formal Entry/Foyer, High Ceiling, Refrigerator Included, Wet Bar
Heating Central Gas
Cooling Central Electric
Flooring Marble Floors, Wood
Fireplaces Number 1
Fireplaces Type Gas Connections
Exterior
Exterior Feature Back Yard, Back Yard Fenced, Covered Patio/Deck
Garage Attached Garage
Garage Spaces 2.0
Garage Description Auto Garage Door Opener, Double-Wide Driveway
Roof Type Composition
Private Pool No
Building
Lot Description Subdivision Lot
Story 2
Foundation Slab
Builder Name Legion Custom Homes
Sewer Public Sewer
Water Public Water
Structure Type Brick,Cement Board
New Construction Yes
Schools
Elementary Schools Poe Elementary School
Middle Schools Lanier Middle School
High Schools Lamar High School (Houston)
School District 27 - Houston
Others
Restrictions Deed Restrictions
Tax ID 063-075-003-0022
Energy Description Ceiling Fans,Digital Program Thermostat,High-Efficiency HVAC,HVAC>13 SEER,Insulated Doors,Insulated/Low-E windows,Insulation - Batt,Radiant Attic Barrier
Acceptable Financing Cash Sale, Conventional, VA
Tax Rate 2.3307
Disclosures No Disclosures
Listing Terms Cash Sale, Conventional, VA
Financing Cash Sale,Conventional,VA
Special Listing Condition No Disclosures
Read Less Info
Want to know what your home might be worth? Contact us for a FREE valuation!

Our team is ready to help you sell your home for the highest possible price ASAP

Bought with Blake Hillegeist Real Estate

"My job is to find and attract mastery-based agents to the office, protect the culture, and make sure everyone is happy! "
tricia@triciaturnerproperties.com
10419 W Hidden Lake Ln, Richmond, Texas, 77046, United States






