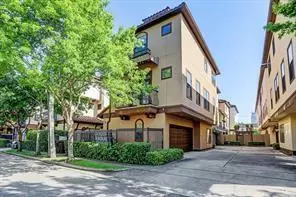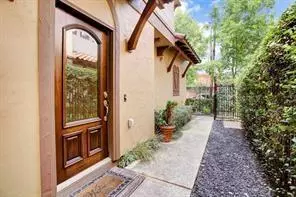$474,900
For more information regarding the value of a property, please contact us for a free consultation.
3 Beds
3.1 Baths
2,274 SqFt
SOLD DATE : 02/24/2023
Key Details
Property Type Townhouse
Sub Type Townhouse
Listing Status Sold
Purchase Type For Sale
Square Footage 2,274 sqft
Price per Sqft $208
Subdivision Feagan Street Casitas
MLS Listing ID 86769533
Sold Date 02/24/23
Style Mediterranean
Bedrooms 3
Full Baths 3
Half Baths 1
HOA Fees $150/mo
Year Built 2006
Annual Tax Amount $8,367
Tax Year 2022
Lot Size 1,978 Sqft
Property Description
Mediterranean style home, impeccable condition with smacks of a Spanish Villa is simply STUNNING!! The elegant tile roof with cedar corbels and accents, its sleek design, clean lines & high-end finishes gives this home its perfection. Classy bamboo ceramic tile entry and a large open-concept living room with 10' ceilings is the perfect area for entertaining in addition to a second floor walk out balcony. Contemporary European cabinetry highlights the kitchen w/glass mosaic backsplash, oversized island w/extended countertop for comfortable seating, quartz counters, gas stove, SS appliances and plenty of storage space. Luxurious master bath w marble-tiled shower, freestanding soaking tub & filler faucet w/handspray, dual sinks, marble countertops, excellent cabinet storage, and walk in closets is the best. This corner home with a side yard, sits on a cul-de-sac street has it all! Fantastic location! Centrally located to Memorial Park, Downtown, Med Center, Museum District & The Galleria.
Location
State TX
County Harris
Area Rice Military/Washington Corridor
Rooms
Bedroom Description 1 Bedroom Down - Not Primary BR,2 Primary Bedrooms,Primary Bed - 1st Floor,Primary Bed - 3rd Floor,Sitting Area,Split Plan,Walk-In Closet
Other Rooms 1 Living Area, Breakfast Room, Formal Dining, Kitchen/Dining Combo, Living Area - 2nd Floor, Utility Room in House
Kitchen Breakfast Bar, Island w/o Cooktop, Kitchen open to Family Room, Pantry, Under Cabinet Lighting
Interior
Interior Features Alarm System - Leased, Drapes/Curtains/Window Cover, Dry Bar, Fire/Smoke Alarm, Formal Entry/Foyer, High Ceiling, Prewired for Alarm System, Refrigerator Included
Heating Central Gas, Zoned
Cooling Central Electric, Zoned
Flooring Carpet, Tile, Wood
Appliance Dryer Included, Gas Dryer Connections, Refrigerator, Washer Included
Dryer Utilities 1
Laundry Utility Rm in House
Exterior
Exterior Feature Balcony, Fenced, Patio/Deck, Side Green Space, Sprinkler System
Garage Attached Garage
Garage Spaces 2.0
View North
Roof Type Tile
Street Surface Concrete
Private Pool No
Building
Story 3
Unit Location Cul-De-Sac,On Corner
Entry Level Levels 1, 2 and 3
Foundation Slab
Sewer Public Sewer
Water Public Water
Structure Type Stucco
New Construction No
Schools
Elementary Schools Memorial Elementary School (Houston)
Middle Schools Hogg Middle School (Houston)
High Schools Heights High School
School District 27 - Houston
Others
HOA Fee Include Grounds,Trash Removal,Water and Sewer
Tax ID 127-179-001-0005
Energy Description Attic Vents,Ceiling Fans,Digital Program Thermostat,Energy Star Appliances,Energy Star/CFL/LED Lights,High-Efficiency HVAC,HVAC>13 SEER,Insulated Doors,Insulated/Low-E windows
Acceptable Financing Cash Sale, Conventional, FHA, Seller to Contribute to Buyer's Closing Costs, VA
Tax Rate 2.2019
Disclosures Sellers Disclosure
Listing Terms Cash Sale, Conventional, FHA, Seller to Contribute to Buyer's Closing Costs, VA
Financing Cash Sale,Conventional,FHA,Seller to Contribute to Buyer's Closing Costs,VA
Special Listing Condition Sellers Disclosure
Read Less Info
Want to know what your home might be worth? Contact us for a FREE valuation!

Our team is ready to help you sell your home for the highest possible price ASAP

Bought with BHGRE Gary Greene

"My job is to find and attract mastery-based agents to the office, protect the culture, and make sure everyone is happy! "
tricia@triciaturnerproperties.com
10419 W Hidden Lake Ln, Richmond, Texas, 77046, United States






