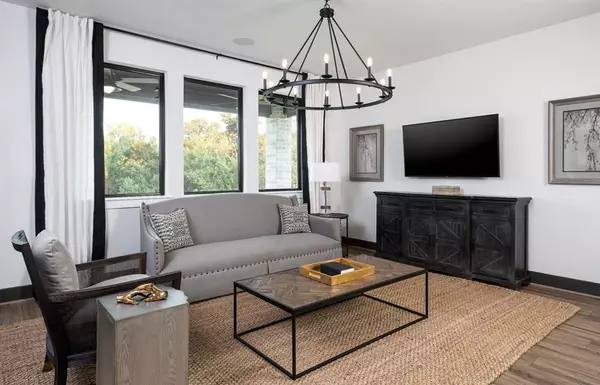$319,990
For more information regarding the value of a property, please contact us for a free consultation.
3 Beds
2 Baths
1,631 SqFt
SOLD DATE : 02/21/2023
Key Details
Property Type Single Family Home
Listing Status Sold
Purchase Type For Sale
Square Footage 1,631 sqft
Price per Sqft $193
Subdivision Sierra Vista
MLS Listing ID 47502771
Sold Date 02/21/23
Style Contemporary/Modern,Traditional
Bedrooms 3
Full Baths 2
HOA Fees $75/ann
HOA Y/N 1
Year Built 2020
Tax Year 2022
Lot Size 7,747 Sqft
Property Description
ASHTON WOODS NEW CONSTRUCTION - Welcome home to 2206 Thunderbolt Peak Drive located in the community of Sierra Vista and zoned to Alvin ISD! The stunning Travis floorplan features 3 bedrooms, 2 full baths, and an attached 2 car garage. Featuring 8' doors throughout, bold black quartz counters in the kitchen juxtaposed with 42" white cabinets, sophisticated bronze window frames and shower frame create flow with the designer brass light fixtures throughout, luxury flooring and carpeting in the bedrooms, and unique touches like an accent wall in the dining room and 3' chair rail in the primary bedroom. You don't want to miss all this former Ashton Woods model home has to offer! Call to schedule your showing today!
Location
State TX
County Brazoria
Area Alvin North
Interior
Interior Features Alarm System - Leased, Crown Molding, Drapes/Curtains/Window Cover, Dryer Included, Fire/Smoke Alarm, High Ceiling, Prewired for Alarm System, Refrigerator Included, Washer Included, Wired for Sound
Heating Central Gas
Cooling Central Electric
Flooring Carpet, Tile, Vinyl Plank
Exterior
Exterior Feature Back Yard, Back Yard Fenced, Patio/Deck, Porch, Side Yard, Subdivision Tennis Court
Garage Attached Garage
Garage Spaces 2.0
Roof Type Composition
Street Surface Concrete,Curbs
Private Pool No
Building
Lot Description Subdivision Lot
Faces South
Story 1
Foundation Slab
Lot Size Range 0 Up To 1/4 Acre
Builder Name Ashton Woods
Water Water District
Structure Type Brick,Stone
New Construction Yes
Schools
Elementary Schools Meridiana Elementary School
Middle Schools Caffey Junior High School
High Schools Iowa Colony High School
School District 3 - Alvin
Others
Restrictions Deed Restrictions
Tax ID 7578-7002-002
Ownership Full Ownership
Energy Description Attic Vents,Ceiling Fans,Digital Program Thermostat,Energy Star Appliances,Energy Star/CFL/LED Lights,High-Efficiency HVAC,HVAC>13 SEER,Insulated/Low-E windows,Insulation - Batt,Insulation - Blown Fiberglass,Other Energy Features
Acceptable Financing Cash Sale, Conventional, FHA, VA
Tax Rate 3.6
Disclosures Other Disclosures
Green/Energy Cert Energy Star Qualified Home, Environments for Living, Green Built Gulf Coast, Home Energy Rating/HERS
Listing Terms Cash Sale, Conventional, FHA, VA
Financing Cash Sale,Conventional,FHA,VA
Special Listing Condition Other Disclosures
Read Less Info
Want to know what your home might be worth? Contact us for a FREE valuation!

Our team is ready to help you sell your home for the highest possible price ASAP

Bought with Mega Realty

"My job is to find and attract mastery-based agents to the office, protect the culture, and make sure everyone is happy! "
tricia@triciaturnerproperties.com
10419 W Hidden Lake Ln, Richmond, Texas, 77046, United States






