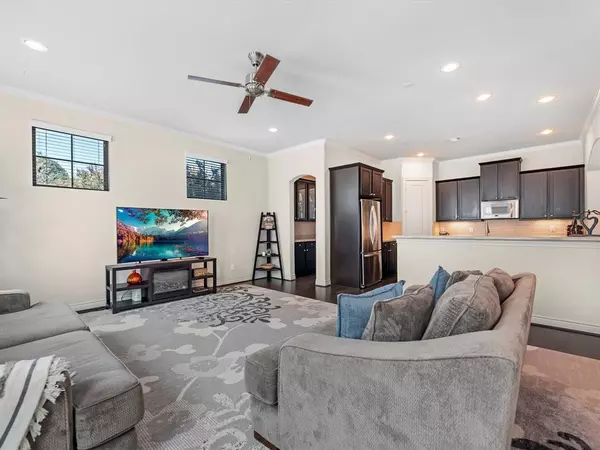$459,000
For more information regarding the value of a property, please contact us for a free consultation.
3 Beds
3.1 Baths
2,196 SqFt
SOLD DATE : 02/21/2023
Key Details
Property Type Single Family Home
Listing Status Sold
Purchase Type For Sale
Square Footage 2,196 sqft
Price per Sqft $205
Subdivision Colina Homes/Kiam Street Sub
MLS Listing ID 97195351
Sold Date 02/21/23
Style Contemporary/Modern
Bedrooms 3
Full Baths 3
Half Baths 1
Year Built 2014
Annual Tax Amount $8,774
Tax Year 2021
Lot Size 1,952 Sqft
Acres 0.0448
Property Description
This elegant home gives superior vibes from the get-go. Built in 2014 by Colina Homes, it still has that
“new home” look and feel – perhaps because of its stone and stucco construction in an immaculate
development that did not flood. But the elevation is not the only high point: its corner location yields natural
light on three sides, enhanced by airy ceilings and an open concept kitchen-living-dining space on the
second floor. The primary retreat is a generous size, with all three bedrooms en suite. Outside includes a
covered patio and double garage, as well as street parking. Together with the lack of HOA fees, these
features are rare and desirable in Cottage Grove. Commutes come easy, on- or off-road: close to I-10, but
also the numerous hike/bike trails that crisscross this vibrant inner-Loop neighborhood of trendy dining and
retail. Move-in ready and priced to sell, this home is Cottage Grove goals.
Location
State TX
County Harris
Area Cottage Grove
Rooms
Bedroom Description 1 Bedroom Down - Not Primary BR,Primary Bed - 3rd Floor,Walk-In Closet
Other Rooms 1 Living Area, Family Room, Formal Dining, Kitchen/Dining Combo, Living Area - 2nd Floor, Living/Dining Combo, Utility Room in House
Kitchen Breakfast Bar, Island w/ Cooktop, Kitchen open to Family Room, Pantry, Soft Closing Drawers, Under Cabinet Lighting, Walk-in Pantry
Interior
Interior Features 2 Staircases, Alarm System - Owned, Crown Molding, Drapes/Curtains/Window Cover, Fire/Smoke Alarm, Formal Entry/Foyer, High Ceiling, Wired for Sound
Heating Central Gas
Cooling Central Electric
Flooring Carpet, Engineered Wood, Tile
Exterior
Exterior Feature Back Yard Fenced, Covered Patio/Deck
Garage Attached Garage
Garage Spaces 2.0
Roof Type Composition
Private Pool No
Building
Lot Description Subdivision Lot
Faces West
Story 3
Foundation Slab
Lot Size Range 0 Up To 1/4 Acre
Sewer Public Sewer
Water Public Water
Structure Type Cement Board,Stone,Stucco
New Construction No
Schools
Elementary Schools Love Elementary School
Middle Schools Hogg Middle School (Houston)
High Schools Waltrip High School
School District 27 - Houston
Others
Restrictions Deed Restrictions
Tax ID 133-982-001-0001
Energy Description Ceiling Fans,Insulated/Low-E windows
Acceptable Financing Cash Sale, Conventional, FHA, Investor, VA
Tax Rate 2.3307
Disclosures Sellers Disclosure
Listing Terms Cash Sale, Conventional, FHA, Investor, VA
Financing Cash Sale,Conventional,FHA,Investor,VA
Special Listing Condition Sellers Disclosure
Read Less Info
Want to know what your home might be worth? Contact us for a FREE valuation!

Our team is ready to help you sell your home for the highest possible price ASAP

Bought with RE/MAX Signature

"My job is to find and attract mastery-based agents to the office, protect the culture, and make sure everyone is happy! "
tricia@triciaturnerproperties.com
10419 W Hidden Lake Ln, Richmond, Texas, 77046, United States






