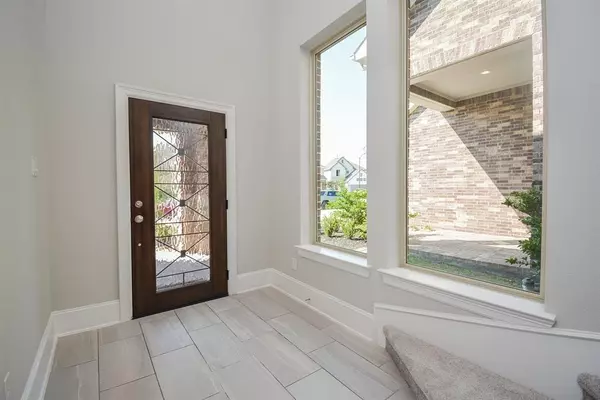$399,000
For more information regarding the value of a property, please contact us for a free consultation.
4 Beds
3.1 Baths
2,410 SqFt
SOLD DATE : 02/17/2023
Key Details
Property Type Single Family Home
Listing Status Sold
Purchase Type For Sale
Square Footage 2,410 sqft
Price per Sqft $159
Subdivision Elyson Sec 18
MLS Listing ID 61988487
Sold Date 02/17/23
Style Traditional
Bedrooms 4
Full Baths 3
Half Baths 1
HOA Fees $103/ann
HOA Y/N 1
Year Built 2020
Annual Tax Amount $9,654
Tax Year 2021
Lot Size 4,600 Sqft
Acres 0.1056
Property Description
*Welcome home to 6102 Dovetail Cliff!! This stunning 2,410 sqft 2-story home boasts 4 bedrooms, 3 and ½ bathrooms, an elegant brick and stone elevation, and features beautiful upgrades throughout. Located in the master-planned community of Elyson, featuring a neighborhood swimming pool, splash pad, parks, trails, tennis courts, fitness center, the Elyson Cafe, event space, soccer field, and much more all zoned to Katy ISD! The home is highlighted by a fantastic open floor plan, a HUGE GAME ROOM, large master bedroom suite, granite countertops, stainless steel appliances, stunning finishes, and so much more. With an amazing location featuring easy access to 99 and I-10, and nearby shopping (Katy Mills and Houston Premium Outlets) and restaurants, this wonderful home has everything! Schedule your private showing today!
Location
State TX
County Harris
Community Elyson
Area Katy - Old Towne
Rooms
Bedroom Description En-Suite Bath,Primary Bed - 1st Floor,Walk-In Closet
Other Rooms Kitchen/Dining Combo, Living Area - 1st Floor
Master Bathroom Primary Bath: Double Sinks, Primary Bath: Tub/Shower Combo
Kitchen Kitchen open to Family Room, Pantry
Interior
Interior Features Alarm System - Owned, Crown Molding, Fire/Smoke Alarm, Formal Entry/Foyer, High Ceiling
Heating Central Gas
Cooling Central Electric
Exterior
Garage Attached Garage
Garage Spaces 2.0
Roof Type Composition
Street Surface Asphalt
Private Pool No
Building
Lot Description Subdivision Lot
Faces North
Story 2
Foundation Slab
Lot Size Range 0 Up To 1/4 Acre
Builder Name Westin Homes
Water Water District
Structure Type Unknown
New Construction No
Schools
Elementary Schools Mcelwain Elementary School
Middle Schools Stockdick Junior High School
High Schools Paetow High School
School District 30 - Katy
Others
Senior Community No
Restrictions Deed Restrictions
Tax ID 140-224-003-0054
Ownership Full Ownership
Energy Description Ceiling Fans
Acceptable Financing Cash Sale, Conventional, FHA, VA
Tax Rate 3.5368
Disclosures Mud, Sellers Disclosure
Green/Energy Cert Other Green Certification
Listing Terms Cash Sale, Conventional, FHA, VA
Financing Cash Sale,Conventional,FHA,VA
Special Listing Condition Mud, Sellers Disclosure
Read Less Info
Want to know what your home might be worth? Contact us for a FREE valuation!

Our team is ready to help you sell your home for the highest possible price ASAP

Bought with Compass Realty & Associates LLC

"My job is to find and attract mastery-based agents to the office, protect the culture, and make sure everyone is happy! "
tricia@triciaturnerproperties.com
10419 W Hidden Lake Ln, Richmond, Texas, 77046, United States






