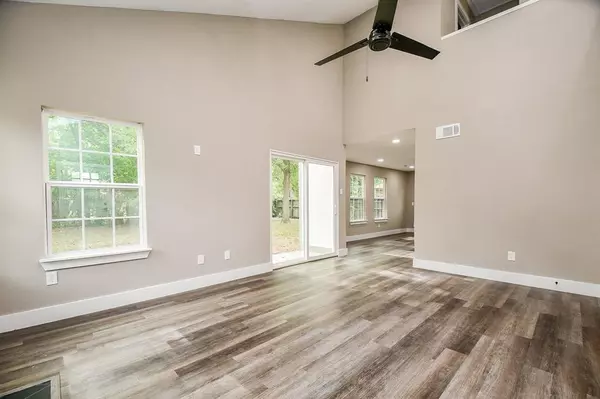$245,000
For more information regarding the value of a property, please contact us for a free consultation.
3 Beds
2 Baths
1,226 SqFt
SOLD DATE : 02/13/2023
Key Details
Property Type Single Family Home
Listing Status Sold
Purchase Type For Sale
Square Footage 1,226 sqft
Price per Sqft $187
Subdivision Mission West Sec 1
MLS Listing ID 55022535
Sold Date 02/13/23
Style Traditional
Bedrooms 3
Full Baths 2
HOA Fees $33/ann
HOA Y/N 1
Year Built 1981
Annual Tax Amount $3,260
Tax Year 2021
Lot Size 6,991 Sqft
Acres 0.1605
Property Description
A stunning 3 bed, 2 bath residence is now on the market! Great curb appeal, brick veneer accents, lush green landscape, and 2 car garage! Inside you will find a spacious dining & living area w/soaring ceilings, skylights, elegant wood-look flooring, and soothing palette throughout. The gorgeous kitchen is comprised of white cabinetry w/granite counters and all the stainless steel appliances you'll need for home cooking. The large primary bedroom boasts soft carpet, a walk-in closet for all your belongings, and its own private ensuite. Finally, the spacious backyard w/its mature shade trees, is the perfect place for spending quality time w/friends and loved ones!
Location
State TX
County Fort Bend
Area Mission Bend Area
Rooms
Bedroom Description All Bedrooms Up,En-Suite Bath,Walk-In Closet
Other Rooms 1 Living Area, Formal Living, Kitchen/Dining Combo, Utility Room in House
Master Bathroom Primary Bath: Tub/Shower Combo, Secondary Bath(s): Tub/Shower Combo
Kitchen Kitchen open to Family Room, Pantry
Interior
Interior Features Fire/Smoke Alarm, Formal Entry/Foyer, High Ceiling
Heating No Heating
Cooling Central Electric
Flooring Carpet, Laminate
Fireplaces Number 1
Fireplaces Type Wood Burning Fireplace
Exterior
Exterior Feature Back Green Space, Back Yard, Back Yard Fenced
Garage Attached Garage
Garage Spaces 2.0
Roof Type Composition
Private Pool No
Building
Lot Description Subdivision Lot
Story 2
Foundation Slab
Lot Size Range 0 Up To 1/4 Acre
Water Water District
Structure Type Brick,Wood
New Construction No
Schools
Elementary Schools Mission West Elementary School
Middle Schools Crockett Middle School (Fort Bend)
High Schools Bush High School
School District 19 - Fort Bend
Others
Senior Community No
Restrictions Deed Restrictions
Tax ID 5040-01-007-0020-907
Ownership Full Ownership
Energy Description Attic Vents,Ceiling Fans,Other Energy Features
Acceptable Financing Affordable Housing Program (subject to conditions), Cash Sale, Conventional, FHA, Owner Financing, Seller to Contribute to Buyer's Closing Costs, Texas Veterans Land Board, VA
Tax Rate 2.4297
Disclosures Mud, Owner/Agent, Sellers Disclosure
Listing Terms Affordable Housing Program (subject to conditions), Cash Sale, Conventional, FHA, Owner Financing, Seller to Contribute to Buyer's Closing Costs, Texas Veterans Land Board, VA
Financing Affordable Housing Program (subject to conditions),Cash Sale,Conventional,FHA,Owner Financing,Seller to Contribute to Buyer's Closing Costs,Texas Veterans Land Board,VA
Special Listing Condition Mud, Owner/Agent, Sellers Disclosure
Read Less Info
Want to know what your home might be worth? Contact us for a FREE valuation!

Our team is ready to help you sell your home for the highest possible price ASAP

Bought with BOSCO REALTORS, & ASSOCIATES

"My job is to find and attract mastery-based agents to the office, protect the culture, and make sure everyone is happy! "
tricia@triciaturnerproperties.com
10419 W Hidden Lake Ln, Richmond, Texas, 77046, United States






