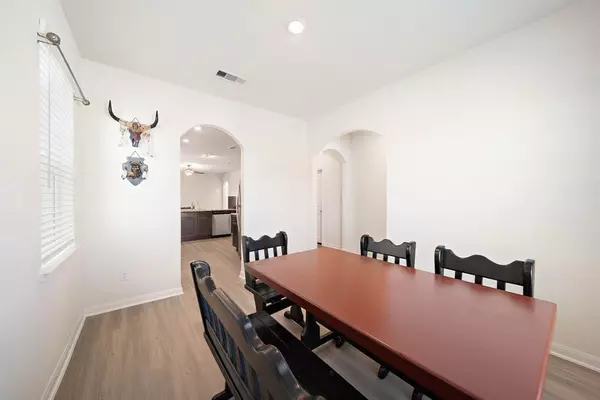$277,000
For more information regarding the value of a property, please contact us for a free consultation.
3 Beds
2 Baths
1,621 SqFt
SOLD DATE : 02/14/2023
Key Details
Property Type Single Family Home
Listing Status Sold
Purchase Type For Sale
Square Footage 1,621 sqft
Price per Sqft $165
Subdivision Freeman Ranch
MLS Listing ID 49040160
Sold Date 02/14/23
Style Traditional
Bedrooms 3
Full Baths 2
HOA Fees $29/ann
HOA Y/N 1
Year Built 2020
Annual Tax Amount $5,751
Tax Year 2021
Lot Size 5,499 Sqft
Acres 0.1262
Property Description
Home features $53,000 solar panels paid for by seller.- Electric bills in attachments show reduced electric to $40-$50 a month! Ask your agent to see the bills. Water filtration system with softener will stay!! This charming one story, 3 bedroom, 2 bathroom home features an open & spacious layout and is equipped with over $60,000 worth of upgrades, including solar panels, granite countertops, kitchen appliances, covered back patio, water filtration system & softener! Chef's kitchen is open to the sprawling family room providing a perfect space for entertaining family & friends. The private owner’s retreat features a soaking tub, separate shower, vanity & large walk-in closet. The layout for this home is perfect! Freeman Ranch will provide your family with a quiet, relaxing refuge just minutes away from the conveniences of Katy & the surrounding northwest Houston area. Homeowners at Freeman Ranch enjoy a 2-acre community park with splash pad, playgrounds, gazebo & recreation field.
Location
State TX
County Waller
Area Brookshire
Rooms
Bedroom Description All Bedrooms Down,En-Suite Bath,Primary Bed - 1st Floor,Walk-In Closet
Interior
Interior Features Fire/Smoke Alarm, High Ceiling
Heating Central Electric
Cooling Central Electric
Flooring Carpet, Tile
Exterior
Exterior Feature Back Yard, Back Yard Fenced, Covered Patio/Deck
Garage Attached Garage
Garage Spaces 2.0
Roof Type Composition
Street Surface Concrete,Curbs,Gutters
Private Pool No
Building
Lot Description Subdivision Lot
Faces North,West
Story 1
Foundation Slab
Lot Size Range 0 Up To 1/4 Acre
Builder Name LGI Homes
Sewer Other Water/Sewer
Water Other Water/Sewer
Structure Type Cement Board
New Construction No
Schools
Elementary Schools Royal Elementary School
Middle Schools Royal Junior High School
High Schools Royal High School
School District 44 - Royal
Others
Restrictions Deed Restrictions
Tax ID 491903-010-012-000
Ownership Full Ownership
Energy Description Attic Vents,Ceiling Fans,Digital Program Thermostat,Energy Star Appliances,Insulated Doors,Insulated/Low-E windows,Insulation - Batt,Insulation - Blown Fiberglass
Acceptable Financing Cash Sale, Conventional, Exchange or Trade, FHA, VA
Tax Rate 2.8667
Disclosures Mud, Sellers Disclosure
Listing Terms Cash Sale, Conventional, Exchange or Trade, FHA, VA
Financing Cash Sale,Conventional,Exchange or Trade,FHA,VA
Special Listing Condition Mud, Sellers Disclosure
Read Less Info
Want to know what your home might be worth? Contact us for a FREE valuation!

Our team is ready to help you sell your home for the highest possible price ASAP

Bought with Century 21 Parisher Prop.

"My job is to find and attract mastery-based agents to the office, protect the culture, and make sure everyone is happy! "
tricia@triciaturnerproperties.com
10419 W Hidden Lake Ln, Richmond, Texas, 77046, United States






