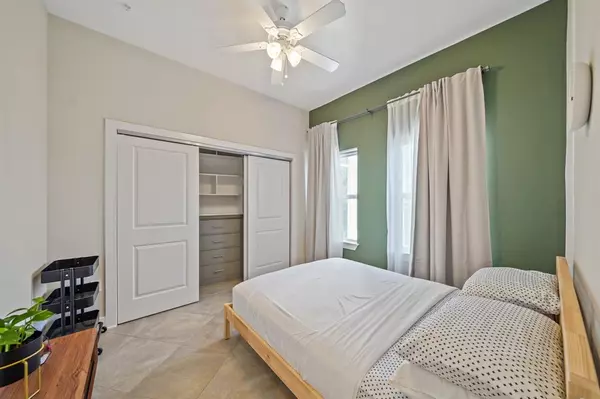$215,000
For more information regarding the value of a property, please contact us for a free consultation.
1 Bed
1 Bath
754 SqFt
SOLD DATE : 02/10/2023
Key Details
Property Type Condo
Sub Type Condominium
Listing Status Sold
Purchase Type For Sale
Square Footage 754 sqft
Price per Sqft $278
Subdivision Studemont
MLS Listing ID 12763024
Sold Date 02/10/23
Style Contemporary/Modern
Bedrooms 1
Full Baths 1
HOA Fees $379/mo
Year Built 2015
Annual Tax Amount $3,441
Tax Year 2022
Lot Size 0.411 Acres
Property Description
The property is located in the highly sought after Washington corridor, just seconds away from the Heights and Montrose. The corner unit condo boasts modern clean finishes and upgrades through out including GE appliances, tons of kitchen storage, and a pantry. The space has an eat-in kitchen, a living space with tons of natural light, office nook, and private balcony. The primary has a spacious closet with convenient built in dresser, and loads of hanging space. The bathroom leads with its fully tiled and oversized shower which is further streamlined with a frameless glass door & concrete counter tops. More storage can be found adjacent in the laundry area. A sense of community can be found in the common areas as 1011 Studemont boasts a rooftop patio with gorgeous skyline views of downtown, as well as community club room and state of the art fitness center. The space is ready for the right buyer(s) looking for a modern, escape in the heart of it all.
Location
State TX
County Harris
Area Rice Military/Washington Corridor
Rooms
Bedroom Description Primary Bed - 1st Floor
Interior
Interior Features Balcony, Elevator, Fire/Smoke Alarm, High Ceiling
Heating Central Electric
Cooling Central Electric
Flooring Tile
Dryer Utilities 1
Laundry Utility Rm in House
Exterior
Exterior Feature Balcony, Clubhouse, Controlled Access, Exercise Room, Fenced, Outdoor Kitchen, Patio/Deck, Rooftop Deck, Side Green Space, Storage, Wheelchair Access
Garage Attached Garage, Oversized Garage
Roof Type Composition
Street Surface Concrete
Accessibility Automatic Gate, Driveway Gate
Parking Type Additional Parking, Assigned Parking, Automatic Driveway Gate, Carport Parking, Garage Parking
Private Pool No
Building
Story 1
Unit Location On Corner
Entry Level Level 1
Foundation Slab
Sewer Public Sewer
Water Public Water
Structure Type Aluminum,Brick,Vinyl,Wood
New Construction No
Schools
Elementary Schools Crockett Elementary School (Houston)
Middle Schools Hogg Middle School (Houston)
High Schools Heights High School
School District 27 - Houston
Others
HOA Fee Include Clubhouse,Exterior Building,Grounds,Limited Access Gates,Other,Recreational Facilities
Tax ID 136-804-001-0002
Ownership Full Ownership
Energy Description Ceiling Fans,Digital Program Thermostat,Energy Star Appliances
Acceptable Financing Cash Sale, Conventional, FHA, Investor
Disclosures Sellers Disclosure
Listing Terms Cash Sale, Conventional, FHA, Investor
Financing Cash Sale,Conventional,FHA,Investor
Special Listing Condition Sellers Disclosure
Read Less Info
Want to know what your home might be worth? Contact us for a FREE valuation!

Our team is ready to help you sell your home for the highest possible price ASAP

Bought with Realty Associates

"My job is to find and attract mastery-based agents to the office, protect the culture, and make sure everyone is happy! "
tricia@triciaturnerproperties.com
10419 W Hidden Lake Ln, Richmond, Texas, 77046, United States






