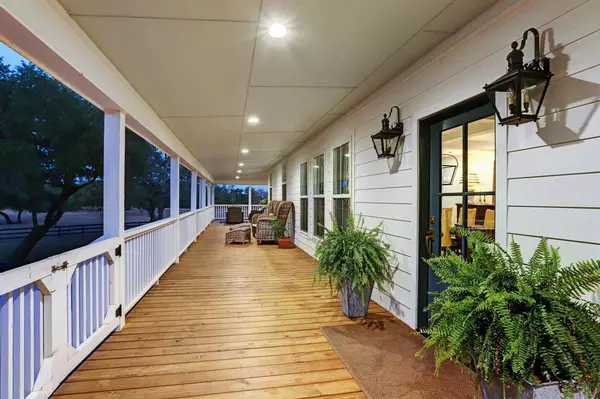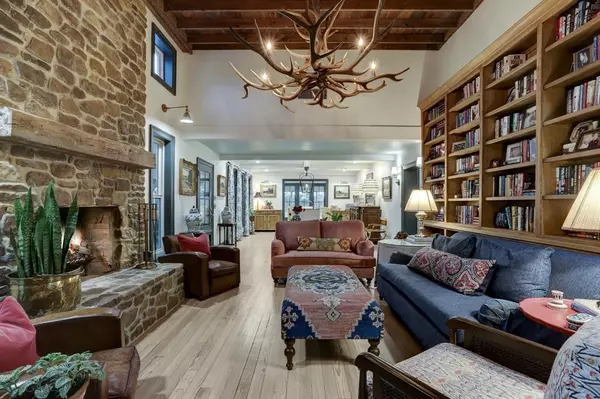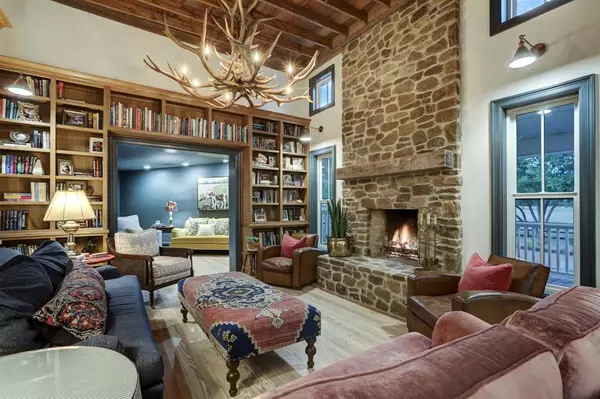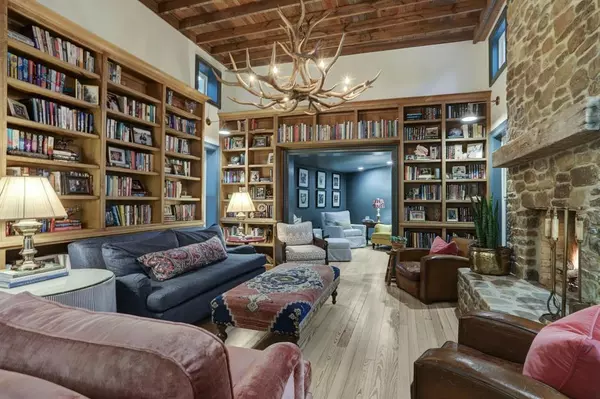$2,750,000
For more information regarding the value of a property, please contact us for a free consultation.
5 Beds
5 Baths
3,876 SqFt
SOLD DATE : 02/10/2023
Key Details
Property Type Single Family Home
Sub Type Free Standing
Listing Status Sold
Purchase Type For Sale
Square Footage 3,876 sqft
Price per Sqft $651
Subdivision Deer Haven
MLS Listing ID 6925611
Sold Date 02/10/23
Style Traditional
Bedrooms 5
Full Baths 5
Year Built 2007
Annual Tax Amount $12,092
Tax Year 2021
Lot Size 49.275 Acres
Acres 49.275
Property Description
Just 10 minutes from Round Top, this 49+ acre property calls you home. The farmhouse was completely renovated in 2021 with amazing attention to detail. Enter into the open living dining room with its cozy fireplace and bookshelves. The dining room opens into the kitchen with its waterfall edge island. The kitchen features Tahitian quartzite countertops, a 60” Bluestar range, 2 farmhouse sinks, 2 Bosch dishwashers, and built-in Electrolux refrigerator and freezer. The primary bedroom suite has a soaking tub and a separate shower. There is a secondary bedroom with full bath. Then upstairs, a cute bunkroom with full bath awaits. The perfectly appointed guest quarters is just a porch away. It includes two bedrooms, two full bathrooms, a living room, a kitchen, and a laundry room. In addition, there is a studio building with HVAC and water. The 4-stall horse barn has a climate-controlled tack room. The equipment barn provides space for all your ranch equipment. This property has it all!
Location
State TX
County Fayette
Rooms
Bedroom Description Built-In Bunk Beds,Primary Bed - 1st Floor,Walk-In Closet
Other Rooms Living/Dining Combo
Kitchen Island w/o Cooktop, Kitchen open to Family Room, Second Sink
Interior
Interior Features High Ceiling
Heating Central Electric
Cooling Central Electric
Flooring Wood
Fireplaces Number 1
Fireplaces Type Wood Burning Fireplace
Exterior
Garage Detached Garage
Garage Spaces 2.0
Garage Description Circle Driveway
Waterfront Description Pond
Improvements 2 or More Barns,Fenced,Tackroom
Accessibility Driveway Gate
Private Pool No
Building
Lot Description Waterfront
Story 1.5
Lot Size Range 20 Up to 50 Acres
Sewer Septic Tank
Water Well
New Construction No
Schools
Elementary Schools Giddings Elementary School
Middle Schools Giddings Middle School
High Schools Giddings High School
School District 189 - Giddings
Others
Restrictions Horses Allowed,No Restrictions
Tax ID R28237
Acceptable Financing Cash Sale, Conventional
Tax Rate 1.7247
Disclosures Sellers Disclosure
Listing Terms Cash Sale, Conventional
Financing Cash Sale,Conventional
Special Listing Condition Sellers Disclosure
Read Less Info
Want to know what your home might be worth? Contact us for a FREE valuation!

Our team is ready to help you sell your home for the highest possible price ASAP

Bought with Compass RE Texas, LLC

"My job is to find and attract mastery-based agents to the office, protect the culture, and make sure everyone is happy! "
tricia@triciaturnerproperties.com
10419 W Hidden Lake Ln, Richmond, Texas, 77046, United States






