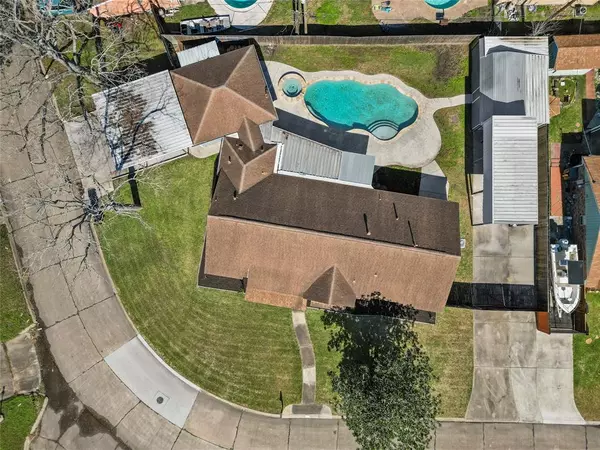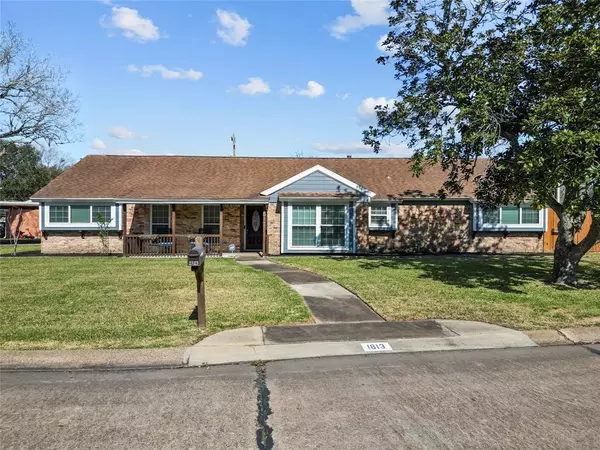$335,000
For more information regarding the value of a property, please contact us for a free consultation.
3 Beds
2.1 Baths
2,260 SqFt
SOLD DATE : 02/09/2023
Key Details
Property Type Single Family Home
Listing Status Sold
Purchase Type For Sale
Square Footage 2,260 sqft
Price per Sqft $143
Subdivision Glennview Alvin
MLS Listing ID 38443398
Sold Date 02/09/23
Style Ranch
Bedrooms 3
Full Baths 2
Half Baths 1
Year Built 1961
Annual Tax Amount $9,781
Tax Year 2022
Lot Size 0.305 Acres
Acres 0.3047
Property Description
LOCATION, SIZE, AND CONVENIENCE: This 3 bedroom 2.5 bath ranch-style home was renovated in 2021. Daytime relaxation can be found rocking on the charming front porch or wind down in the evening with friends in the spacious backyard, perfect for entertaining. Centrally located in the heart of Alvin, this home has a fabulous updated kitchen that includes granite countertops, stainless appliances, a pot filler, custom cabinets, and much more! The living room boasts modern light fixtures, a cozy gas-log fireplace, and an unobstructed view of the sparkling pool and spa. The primary bedroom and bath offer beauty, comfort, and style. The backyard offers space to entertain under the covered back patio complete with a kitchenette. The sparkling pool and spa offer entertainment for family and friends. An oversized driveway with a privacy gate offers additional parking for boats and RV. This home is feature rich and offers great amenities any buyer would love. Call today for a private tour.
Location
State TX
County Brazoria
Area Alvin South
Rooms
Bedroom Description All Bedrooms Down,En-Suite Bath,Sitting Area,Walk-In Closet
Other Rooms Den, Family Room, Kitchen/Dining Combo, Living Area - 1st Floor, Utility Room in House
Den/Bedroom Plus 3
Kitchen Island w/o Cooktop, Pantry, Pot Filler, Pots/Pans Drawers, Soft Closing Drawers, Under Cabinet Lighting, Walk-in Pantry
Interior
Interior Features Drapes/Curtains/Window Cover, Dry Bar, Fire/Smoke Alarm, Formal Entry/Foyer, High Ceiling, Refrigerator Included, Spa/Hot Tub
Heating Central Gas
Cooling Central Electric, Central Gas
Flooring Carpet, Laminate
Fireplaces Number 1
Fireplaces Type Gas Connections
Exterior
Exterior Feature Back Yard, Back Yard Fenced, Covered Patio/Deck, Fully Fenced, Patio/Deck, Porch, Private Driveway, Screened Porch, Side Yard, Spa/Hot Tub, Storage Shed, Workshop
Garage Attached Garage, Detached Garage, Oversized Garage, Tandem
Garage Spaces 3.0
Carport Spaces 3
Garage Description Additional Parking, Auto Garage Door Opener, Boat Parking, Double-Wide Driveway, Driveway Gate, RV Parking, Workshop
Pool 1
Roof Type Composition
Street Surface Asphalt
Accessibility Driveway Gate
Private Pool Yes
Building
Lot Description Corner, Subdivision Lot
Faces South
Story 1
Foundation Slab
Lot Size Range 0 Up To 1/4 Acre
Sewer Public Sewer
Water Public Water
Structure Type Brick,Cement Board
New Construction No
Schools
Elementary Schools Alvin Elementary School
Middle Schools Alvin Junior High School
High Schools Alvin High School
School District 3 - Alvin
Others
Restrictions Unknown
Tax ID 4350-0041-000
Ownership Full Ownership
Energy Description Ceiling Fans,Digital Program Thermostat,Energy Star Appliances,HVAC>13 SEER
Acceptable Financing Cash Sale, Conventional, FHA, VA
Tax Rate 2.743
Disclosures Exclusions, Sellers Disclosure
Listing Terms Cash Sale, Conventional, FHA, VA
Financing Cash Sale,Conventional,FHA,VA
Special Listing Condition Exclusions, Sellers Disclosure
Read Less Info
Want to know what your home might be worth? Contact us for a FREE valuation!

Our team is ready to help you sell your home for the highest possible price ASAP

Bought with RE/MAX Pearland

"My job is to find and attract mastery-based agents to the office, protect the culture, and make sure everyone is happy! "
tricia@triciaturnerproperties.com
10419 W Hidden Lake Ln, Richmond, Texas, 77046, United States






