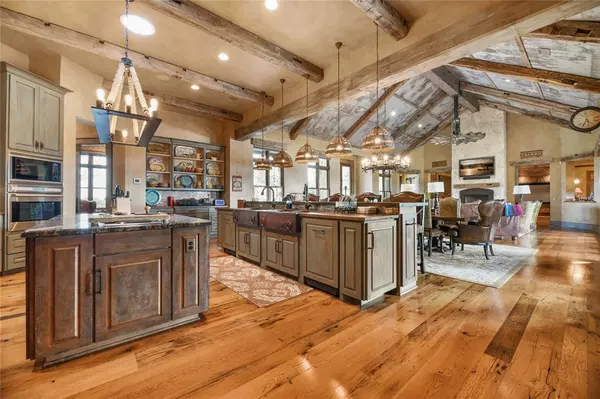$7,499,000
For more information regarding the value of a property, please contact us for a free consultation.
7 Beds
7.3 Baths
7,089 SqFt
SOLD DATE : 02/09/2023
Key Details
Property Type Single Family Home
Sub Type Free Standing
Listing Status Sold
Purchase Type For Sale
Square Footage 7,089 sqft
Price per Sqft $1,057
Subdivision Sskr100
MLS Listing ID 85778543
Sold Date 02/09/23
Style Ranch
Bedrooms 7
Full Baths 7
Half Baths 3
Year Built 2009
Annual Tax Amount $26,709
Tax Year 2020
Lot Size 198.600 Acres
Acres 198.6
Property Description
This Breathtakingly Beautiful, Awe Inspiring Ranch is the most Jaw Dropping Property in all of Somerville Texas. With Exquisite detail and thoughtfully planned design, this Property is an Incredible Texas Getaway Destination! Upon entering the private gate you are welcomed with over 198 acres of desirable beauty. The Stunning Ranch-style estate sits amongst beautiful hardwoods, inside the heart of the property featuring 7 en-suite all unique themed bedrooms, a grand open family gathering space with a tin roof ceiling and a themed saloon featuring movie media, game table, open bar and a player piano from the 1800's! The Premier backyard resort is
complete with an outdoor pavilion, a grand outdoor living space with state of the art outdoor kitchen/ dining area and a custom pool featuring endless waterfalls, slide, rope swing, sports area and grotto. The views of the rolling hills and 5 ponds are simply gorgeous and the Ranch is under 30 minutes from College Station, Brenham & Round Top!
Location
State TX
County Burleson
Rooms
Bedroom Description 2 Primary Bedrooms,All Bedrooms Down,Built-In Bunk Beds,En-Suite Bath,Sitting Area,Walk-In Closet
Other Rooms 1 Living Area, Den, Family Room, Formal Dining, Home Office/Study, Kitchen/Dining Combo, Living Area - 1st Floor, Living/Dining Combo, Media, Utility Room in House
Den/Bedroom Plus 7
Kitchen Breakfast Bar, Kitchen open to Family Room, Pantry, Pot Filler, Pots/Pans Drawers, Second Sink, Soft Closing Drawers, Under Cabinet Lighting, Walk-in Pantry
Interior
Interior Features Drapes/Curtains/Window Cover, Dryer Included, Fire/Smoke Alarm, Formal Entry/Foyer, High Ceiling, Prewired for Alarm System, Spa/Hot Tub, Washer Included, Wet Bar, Wired for Sound
Heating Central Electric, Central Gas, Propane
Cooling Central Electric, Central Gas
Flooring Stone, Wood
Fireplaces Number 3
Fireplaces Type Gas Connections, Gaslog Fireplace, Wood Burning Fireplace
Exterior
Garage Attached Garage, Oversized Garage
Garage Spaces 4.0
Pool 1
Waterfront Description Pond
Improvements 2 or More Barns,Barn,Fenced,Pastures,Spa/Hot Tub
Private Pool Yes
Building
Lot Description Cleared, Other, Water View, Wooded
Story 1
Foundation Slab
Lot Size Range 50 or more Acres
Sewer Septic Tank
Water Aerobic, Well
New Construction No
Schools
Elementary Schools Snook Elementary School
Middle Schools Snook Middle School
High Schools Snook Secondary School
School District 192 - Snook
Others
Restrictions Horses Allowed,No Restrictions
Tax ID 3096-000-000-01335
Energy Description Ceiling Fans,Digital Program Thermostat,Energy Star/CFL/LED Lights,Generator,High-Efficiency HVAC,HVAC>13 SEER,Insulated Doors,Insulated/Low-E windows,Insulation - Batt
Acceptable Financing Cash Sale, Conventional
Tax Rate 2.01
Disclosures Sellers Disclosure
Green/Energy Cert Energy Star Qualified Home
Listing Terms Cash Sale, Conventional
Financing Cash Sale,Conventional
Special Listing Condition Sellers Disclosure
Read Less Info
Want to know what your home might be worth? Contact us for a FREE valuation!

Our team is ready to help you sell your home for the highest possible price ASAP

Bought with Property Line

"My job is to find and attract mastery-based agents to the office, protect the culture, and make sure everyone is happy! "
tricia@triciaturnerproperties.com
10419 W Hidden Lake Ln, Richmond, Texas, 77046, United States






