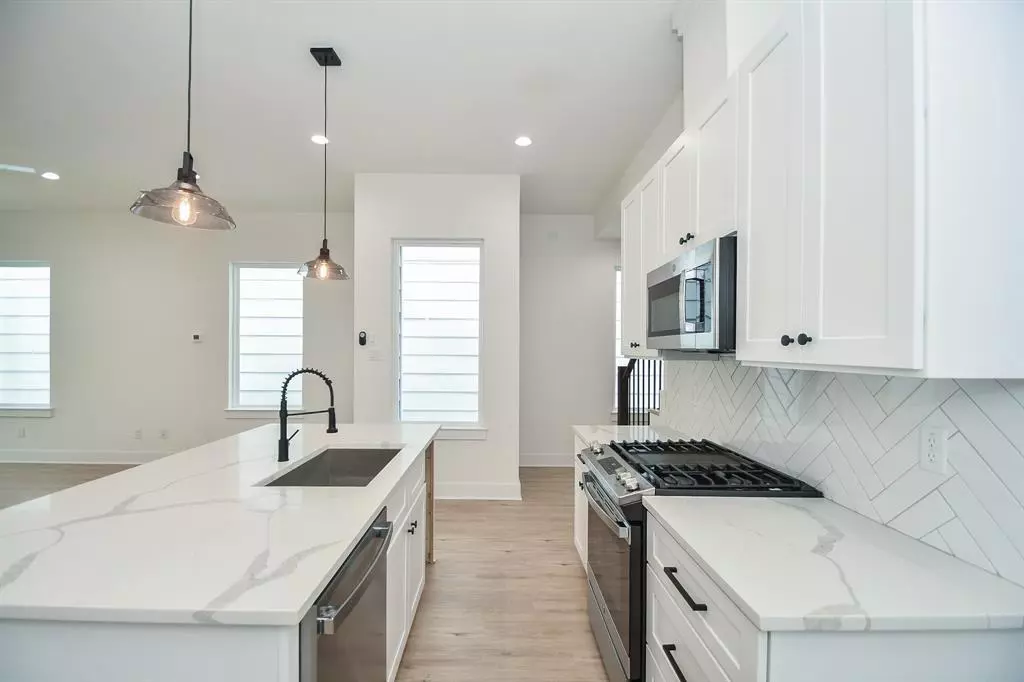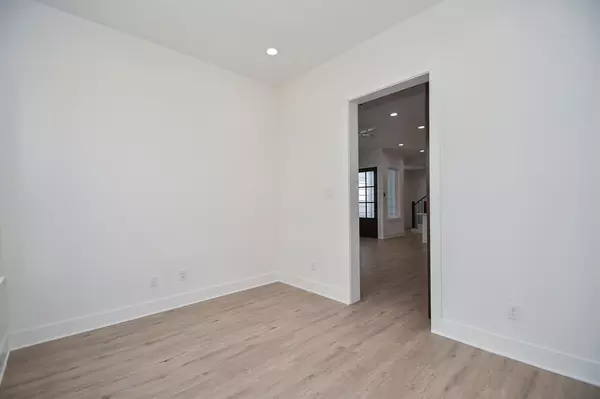$439,900
For more information regarding the value of a property, please contact us for a free consultation.
3 Beds
2.1 Baths
1,913 SqFt
SOLD DATE : 02/08/2023
Key Details
Property Type Single Family Home
Listing Status Sold
Purchase Type For Sale
Square Footage 1,913 sqft
Price per Sqft $229
Subdivision Bryan Heights Villas
MLS Listing ID 69909260
Sold Date 02/08/23
Style Contemporary/Modern
Bedrooms 3
Full Baths 2
Half Baths 1
Year Built 2022
Lot Size 2,500 Sqft
Property Description
Welcome to BRYAN HEIGHTS VILLAS! 8 Modern Farmhouse. 2-story community that boasts upgraded features including: stainless steel appliances, shaker cabinets, modern glass mosaic-style backsplash, spacious 2nd floor living area, open concept first floor, with one multi-purpose room downstairs that gives you so many options. Enjoy the convenient location that offers quick access to many downtown attractions to the new East River Project developed by Midway. East River project is 150 acres of mixed use development in this area. You are minutes away from all major freeways I-10 East, 59/69. Schedule a tour today
Location
State TX
County Harris
Area Denver Harbor
Rooms
Bedroom Description All Bedrooms Up,En-Suite Bath,Primary Bed - 2nd Floor
Other Rooms 1 Living Area, Family Room, Kitchen/Dining Combo, Living Area - 1st Floor, Living/Dining Combo
Kitchen Kitchen open to Family Room, Pantry, Soft Closing Cabinets, Soft Closing Drawers, Walk-in Pantry
Interior
Interior Features Alarm System - Leased, Fire/Smoke Alarm, High Ceiling
Heating Central Electric
Cooling Central Electric
Flooring Vinyl Plank
Exterior
Exterior Feature Back Yard, Back Yard Fenced, Covered Patio/Deck, Fully Fenced, Private Driveway
Garage Attached Garage
Garage Spaces 2.0
Roof Type Composition
Street Surface Concrete
Private Pool No
Building
Lot Description Cleared
Story 2
Foundation Slab
Lot Size Range 0 Up To 1/4 Acre
Builder Name Greyden C. Group
Sewer Public Sewer
Structure Type Cement Board,Stucco
New Construction Yes
Schools
Elementary Schools Bruce Elementary School
Middle Schools Mcreynolds Middle School
High Schools Wheatley High School
School District 27 - Houston
Others
Restrictions No Restrictions
Tax ID 144-138-001-0002
Energy Description Digital Program Thermostat,Energy Star Appliances,Energy Star/CFL/LED Lights
Acceptable Financing Cash Sale, Conventional, FHA, VA
Disclosures No Disclosures
Listing Terms Cash Sale, Conventional, FHA, VA
Financing Cash Sale,Conventional,FHA,VA
Special Listing Condition No Disclosures
Read Less Info
Want to know what your home might be worth? Contact us for a FREE valuation!

Our team is ready to help you sell your home for the highest possible price ASAP

Bought with Urban Living

"My job is to find and attract mastery-based agents to the office, protect the culture, and make sure everyone is happy! "
tricia@triciaturnerproperties.com
10419 W Hidden Lake Ln, Richmond, Texas, 77046, United States






