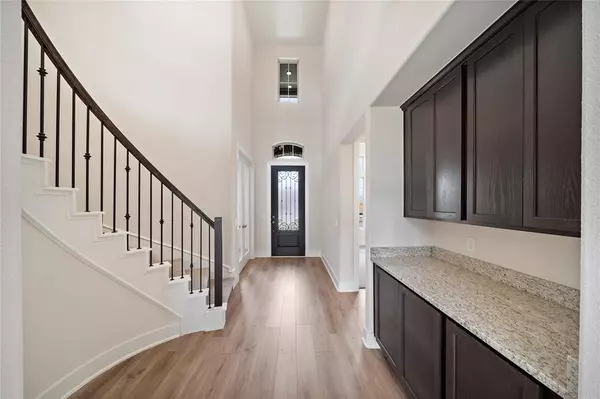$529,990
For more information regarding the value of a property, please contact us for a free consultation.
4 Beds
4 Baths
3,371 SqFt
SOLD DATE : 02/07/2023
Key Details
Property Type Single Family Home
Listing Status Sold
Purchase Type For Sale
Square Footage 3,371 sqft
Price per Sqft $157
Subdivision Sierra Vista West
MLS Listing ID 71345050
Sold Date 02/07/23
Style Traditional
Bedrooms 4
Full Baths 4
HOA Fees $107/ann
HOA Y/N 1
Year Built 2022
Lot Size 0.253 Acres
Property Description
This home greets you with a gorgeous 2 story foyer, 8’ front and interior doors, 6” baseboards, 4” door casing and luxury vinyl plank floors throughout main living and common areas. The first floor offers 2 bedrooms and 2 full bathrooms including the owner’s suite. You will also find a spacious home office and laundry room on the main floor. As you approach the family room, you will be enamored by the elegance of the rotunda staircase leading to 2 more bedrooms with 2 full bathrooms and game room upstairs. One bedroom is complete with an ensuite for added privacy. The open railings from upstairs overlook the family room. The expansive family room provides a wall of windows up to 17’ in height, a cast stone fireplace and a scenic view of an almost 20ft wide covered patio. The gourmet kitchen overlooking the family room features a large island with 3cm granite countertops, 30” gas cooktop, built-in oven and microwave and butler’s pantry with an over sized walk-in pantry.
Location
State TX
County Brazoria
Area Alvin North
Rooms
Bedroom Description 2 Bedrooms Down,En-Suite Bath,Primary Bed - 1st Floor,Walk-In Closet
Other Rooms Family Room, Gameroom Up, Home Office/Study, Living Area - 1st Floor, Utility Room in House
Kitchen Breakfast Bar, Island w/o Cooktop, Kitchen open to Family Room, Soft Closing Cabinets, Soft Closing Drawers, Walk-in Pantry
Interior
Interior Features Prewired for Alarm System
Heating Central Gas
Cooling Central Gas
Flooring Carpet, Tile, Vinyl Plank
Fireplaces Number 1
Fireplaces Type Gas Connections
Exterior
Exterior Feature Back Yard Fenced, Covered Patio/Deck, Sprinkler System
Garage Attached Garage, Tandem
Garage Spaces 3.0
Roof Type Other
Private Pool No
Building
Lot Description Cul-De-Sac, Subdivision Lot
Faces West
Story 2
Foundation Slab
Builder Name Davidson Homes
Sewer Other Water/Sewer
Water Other Water/Sewer
Structure Type Brick
New Construction Yes
Schools
Elementary Schools Meridiana Elementary School
Middle Schools Caffey Junior High School
High Schools Iowa Colony High School
School District 3 - Alvin
Others
HOA Fee Include Limited Access Gates,Other,Recreational Facilities
Restrictions Deed Restrictions
Tax ID 7577-6003-020
Energy Description Attic Vents,Ceiling Fans,Digital Program Thermostat,Energy Star Appliances,Energy Star/CFL/LED Lights,HVAC>13 SEER,Insulated Doors,Insulated/Low-E windows,Insulation - Batt
Acceptable Financing Cash Sale, Conventional, FHA, Investor, USDA Loan, VA
Tax Rate 3.6007
Disclosures Mi/Lenders Approval, Mud
Green/Energy Cert Energy Star Qualified Home
Listing Terms Cash Sale, Conventional, FHA, Investor, USDA Loan, VA
Financing Cash Sale,Conventional,FHA,Investor,USDA Loan,VA
Special Listing Condition Mi/Lenders Approval, Mud
Read Less Info
Want to know what your home might be worth? Contact us for a FREE valuation!

Our team is ready to help you sell your home for the highest possible price ASAP

Bought with RE/MAX American Dream

"My job is to find and attract mastery-based agents to the office, protect the culture, and make sure everyone is happy! "
tricia@triciaturnerproperties.com
10419 W Hidden Lake Ln, Richmond, Texas, 77046, United States






