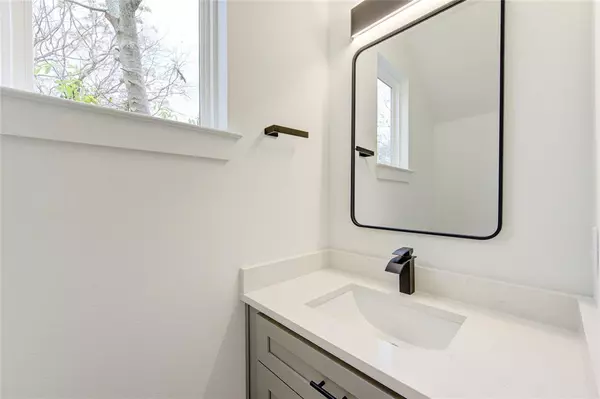$329,000
For more information regarding the value of a property, please contact us for a free consultation.
3 Beds
2.1 Baths
1,412 SqFt
SOLD DATE : 02/03/2023
Key Details
Property Type Single Family Home
Listing Status Sold
Purchase Type For Sale
Square Footage 1,412 sqft
Price per Sqft $230
Subdivision Magnolia Park
MLS Listing ID 82422641
Sold Date 02/03/23
Style Contemporary/Modern,Craftsman,Split Level,Traditional
Bedrooms 3
Full Baths 2
Half Baths 1
Year Built 2022
Lot Size 2,500 Sqft
Property Description
Brand new home in the historic Magnolia Park neighborhood of the Greater East End. Home is currently under construction, and offers 3 bedrooms, 2.5 bathrooms, with a 1-car attached garage. The first floor of the home features a spacious Kitchen with solid-wood cabinetry, quartz countertop, and a waterfall island which opens up to a large Living and Dining area. The Primary Bedroom offers 2 walk-in closets, and the Primary Bathroom features a double-sink vanity, freestanding soaking tub and a separate, large shower. The Utility Room is located on the second floor conveniently near all bedrooms. The home is prewired for both exterior surveillance cameras, and ethernet in all bedrooms for a reliable internet connection. Please note that renderings are for concept only. Colors and finishes may vary. The area is being revitalized with many new homes and businesses; the new 150-acre East River project is just minutes away and features restaurants, bike trails, and shopping.
Location
State TX
County Harris
Area East End Revitalized
Rooms
Bedroom Description All Bedrooms Up,Primary Bed - 2nd Floor,Walk-In Closet
Other Rooms 1 Living Area, Breakfast Room, Living Area - 1st Floor, Utility Room in House
Kitchen Breakfast Bar, Kitchen open to Family Room, Pantry, Soft Closing Cabinets, Soft Closing Drawers
Interior
Interior Features Fire/Smoke Alarm, High Ceiling, Split Level
Heating Central Gas
Cooling Central Electric
Flooring Tile, Vinyl Plank
Exterior
Exterior Feature Back Yard, Back Yard Fenced, Covered Patio/Deck, Porch, Private Driveway
Garage Attached Garage
Garage Spaces 1.0
Roof Type Composition
Private Pool No
Building
Lot Description Cleared
Story 2
Foundation Slab
Lot Size Range 0 Up To 1/4 Acre
Builder Name Bayou Hawthorn Const
Sewer Public Sewer
Water Public Water
Structure Type Cement Board
New Construction Yes
Schools
Elementary Schools Gallegos Elementary School (Houston)
Middle Schools Edison Middle School
High Schools Austin High School (Houston)
School District 27 - Houston
Others
Restrictions No Restrictions
Tax ID 025-122-000-0043
Energy Description Energy Star Appliances,Energy Star/CFL/LED Lights,High-Efficiency HVAC,Insulated/Low-E windows,Insulation - Batt,Radiant Attic Barrier,Tankless/On-Demand H2O Heater
Acceptable Financing Cash Sale, Conventional, FHA
Tax Rate 2.3307
Disclosures No Disclosures
Listing Terms Cash Sale, Conventional, FHA
Financing Cash Sale,Conventional,FHA
Special Listing Condition No Disclosures
Read Less Info
Want to know what your home might be worth? Contact us for a FREE valuation!

Our team is ready to help you sell your home for the highest possible price ASAP

Bought with Winhill Advisors - Kirby

"My job is to find and attract mastery-based agents to the office, protect the culture, and make sure everyone is happy! "
tricia@triciaturnerproperties.com
10419 W Hidden Lake Ln, Richmond, Texas, 77046, United States






