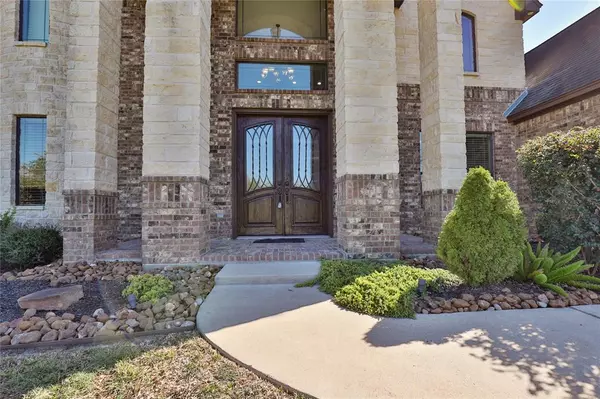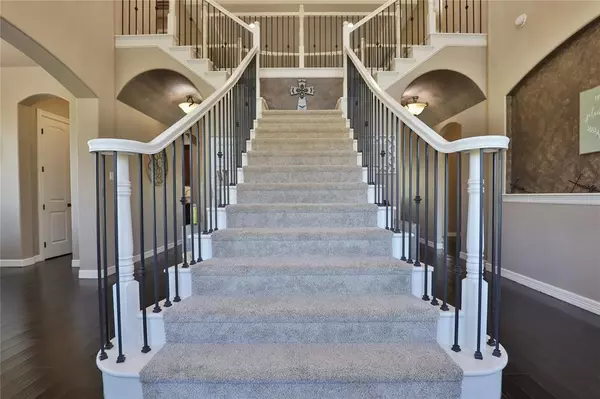$699,900
For more information regarding the value of a property, please contact us for a free consultation.
5 Beds
3 Baths
3,882 SqFt
SOLD DATE : 01/27/2023
Key Details
Property Type Single Family Home
Listing Status Sold
Purchase Type For Sale
Square Footage 3,882 sqft
Price per Sqft $180
Subdivision Oakwood Shores
MLS Listing ID 44941099
Sold Date 01/27/23
Style Traditional
Bedrooms 5
Full Baths 3
HOA Fees $36/ann
HOA Y/N 1
Year Built 2014
Annual Tax Amount $14,805
Tax Year 2022
Lot Size 2.055 Acres
Acres 2.055
Property Description
Elegant country living is yours in this stunning 5 bdrms,3 bath home w/custom pool on over 2 acres in the exclusive neighborhood of Oakwood Shores. Upon entering, you are greeted with the impressive double staircase, custom arched ceilings leading to the lg living room w/floor to ceiling stone fireplace & gas logs. The custom kitchen is a dream with stainless Fisher & Paykel appliances including 2 compartment dish-drawer dish washer and commercial style 6 burner gas range with griddle and double ovens. Custom Knotty Alder cabinets w/granite counter tops & serving bar as well as a butler's pantry and walk-in pantry. Wrought iron doors open to a wine room with wine fridge, custom cabinets, & private hidden room. End your days relaxing in your sitting area in the primary bedroom or the spa like bath with the jetted tub & walk in shower. Watch movies in the upstairs media room or take a dip in the pool. Your lifestyle will forever be changed in this wonderful home that offers so much!
Location
State TX
County Brazoria
Area Richwood
Rooms
Bedroom Description 2 Bedrooms Down,Primary Bed - 1st Floor,Walk-In Closet
Other Rooms Breakfast Room, Family Room, Formal Dining, Living Area - 1st Floor, Living Area - 2nd Floor, Media, Utility Room in House, Wine Room
Kitchen Breakfast Bar, Butler Pantry, Kitchen open to Family Room, Pantry, Pot Filler, Walk-in Pantry
Interior
Interior Features Balcony, Crown Molding, Fire/Smoke Alarm, Formal Entry/Foyer, High Ceiling
Heating Central Gas, Propane
Cooling Central Electric
Flooring Bamboo, Carpet
Fireplaces Number 1
Fireplaces Type Gas Connections, Gaslog Fireplace
Exterior
Exterior Feature Back Yard, Covered Patio/Deck, Exterior Gas Connection, Partially Fenced, Patio/Deck, Porch, Side Yard
Garage Attached Garage
Garage Spaces 2.0
Pool 1
Roof Type Composition
Street Surface Asphalt
Private Pool Yes
Building
Lot Description Cleared, Other
Story 2
Foundation Slab
Lot Size Range 2 Up to 5 Acres
Sewer Septic Tank
Water Aerobic, Public Water
Structure Type Brick,Stone
New Construction No
Schools
Elementary Schools Polk Elementary School (Brazosport)
Middle Schools Clute Intermediate School
High Schools Brazoswood High School
School District 7 - Brazosport
Others
Restrictions Deed Restrictions,Unknown
Tax ID 6832-0001-109
Energy Description Ceiling Fans,Digital Program Thermostat,High-Efficiency HVAC,HVAC>13 SEER,Insulated Doors,Insulated/Low-E windows
Acceptable Financing Cash Sale, Conventional, FHA
Tax Rate 2.6504
Disclosures Other Disclosures, Sellers Disclosure
Listing Terms Cash Sale, Conventional, FHA
Financing Cash Sale,Conventional,FHA
Special Listing Condition Other Disclosures, Sellers Disclosure
Read Less Info
Want to know what your home might be worth? Contact us for a FREE valuation!

Our team is ready to help you sell your home for the highest possible price ASAP

Bought with Gulf Coast Real Estate Experts

"My job is to find and attract mastery-based agents to the office, protect the culture, and make sure everyone is happy! "
tricia@triciaturnerproperties.com
10419 W Hidden Lake Ln, Richmond, Texas, 77046, United States






