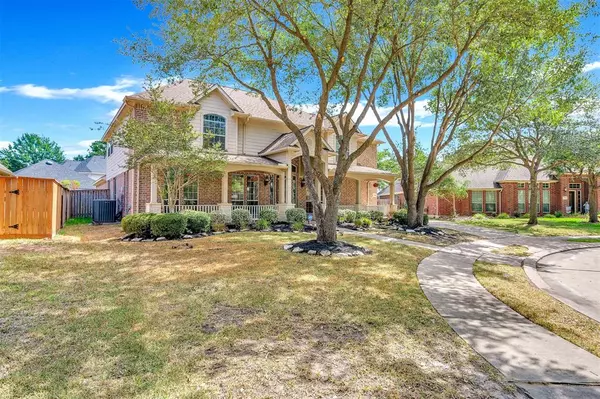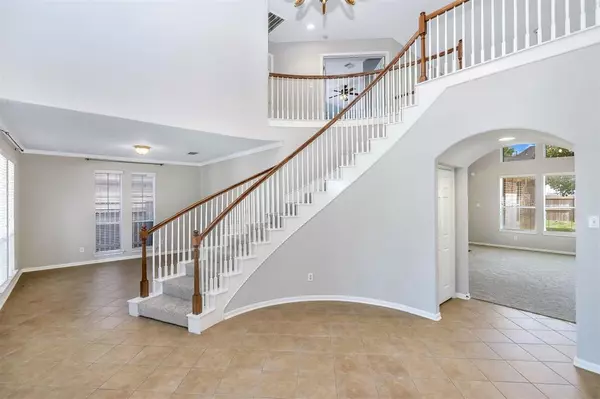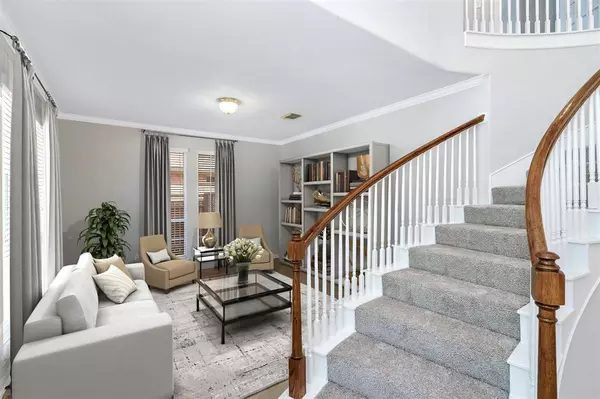$499,000
For more information regarding the value of a property, please contact us for a free consultation.
5 Beds
3.1 Baths
3,974 SqFt
SOLD DATE : 01/31/2023
Key Details
Property Type Single Family Home
Listing Status Sold
Purchase Type For Sale
Square Footage 3,974 sqft
Price per Sqft $122
Subdivision Riata Ranch
MLS Listing ID 33511255
Sold Date 01/31/23
Style Traditional
Bedrooms 5
Full Baths 3
Half Baths 1
HOA Fees $364/qua
HOA Y/N 1
Year Built 2002
Annual Tax Amount $9,929
Tax Year 2021
Lot Size 0.275 Acres
Acres 0.2748
Property Description
Desirable Riata Ranch gated community home on a cul-de-sac lot & located near Houston National Golf Club, & HWY 290. This gem's curb appeal begins w/ the 2020 roof, freshly landscaped lawn, large covered porch, & a 3-car detached garage w/ 1 spot converted into a finished flex room w/ AC. Inside find an open floor plan w/ room for EVERYONE featuring crown molding, fresh paint, NEW carpet, soaring ceilings, & an abundance of natural light throughout. The formal dining & living lead into an open entertaining space offing an extensive living room w/ built-ins, fireplace, floor-to-ceiling windows, & flows into the eat-in kitchen that boasts ample cabinet storage, built-in desk, SS appliances, an island, & a pantry. 1 bedroom, 1/2 bath, & the private primary w/ trey ceilings, en-suite bath, & a vast walk-in closet completes the main floor. Upstairs find 3 large bedrooms that share a J&J bath, the 4th bedroom w/ an en-suite bath, & a 5th bedroom w/ French doors perfect for a media/game room.
Location
State TX
County Harris
Area Copperfield Area
Rooms
Bedroom Description 2 Bedrooms Down,Primary Bed - 1st Floor,Sitting Area,Walk-In Closet
Other Rooms Breakfast Room, Family Room, Formal Dining, Formal Living, Gameroom Up, Garage Apartment, Living Area - 1st Floor
Den/Bedroom Plus 6
Kitchen Island w/ Cooktop, Pantry, Walk-in Pantry
Interior
Interior Features Alarm System - Owned, Crown Molding, Fire/Smoke Alarm, Formal Entry/Foyer, High Ceiling, Wired for Sound
Heating Central Gas
Cooling Central Electric
Flooring Carpet, Tile
Fireplaces Number 1
Fireplaces Type Gaslog Fireplace
Exterior
Exterior Feature Back Yard Fenced, Controlled Subdivision Access, Detached Gar Apt /Quarters, Patio/Deck, Porch, Subdivision Tennis Court
Garage Detached Garage
Garage Spaces 3.0
Garage Description Auto Garage Door Opener, Converted Garage
Roof Type Composition
Street Surface Concrete,Curbs
Private Pool No
Building
Lot Description Cul-De-Sac, Subdivision Lot
Story 2
Foundation Slab
Builder Name Morrison
Water Water District
Structure Type Brick
New Construction No
Schools
Elementary Schools Woodard Elementary School
Middle Schools Spillane Middle School
High Schools Cypress Ranch High School
School District 13 - Cypress-Fairbanks
Others
Restrictions Restricted
Tax ID 122-044-001-0018
Energy Description Ceiling Fans,Digital Program Thermostat,Energy Star Appliances,Energy Star/CFL/LED Lights,High-Efficiency HVAC
Acceptable Financing Cash Sale, Conventional, FHA, VA
Tax Rate 2.711
Disclosures Sellers Disclosure
Green/Energy Cert Energy Star Qualified Home
Listing Terms Cash Sale, Conventional, FHA, VA
Financing Cash Sale,Conventional,FHA,VA
Special Listing Condition Sellers Disclosure
Read Less Info
Want to know what your home might be worth? Contact us for a FREE valuation!

Our team is ready to help you sell your home for the highest possible price ASAP

Bought with Century 21 Parisher Prop.

"My job is to find and attract mastery-based agents to the office, protect the culture, and make sure everyone is happy! "
tricia@triciaturnerproperties.com
10419 W Hidden Lake Ln, Richmond, Texas, 77046, United States






