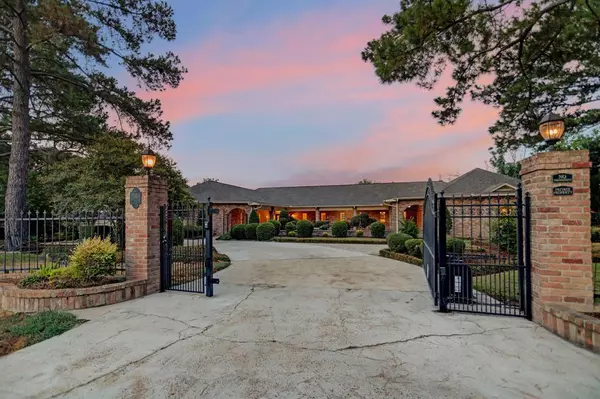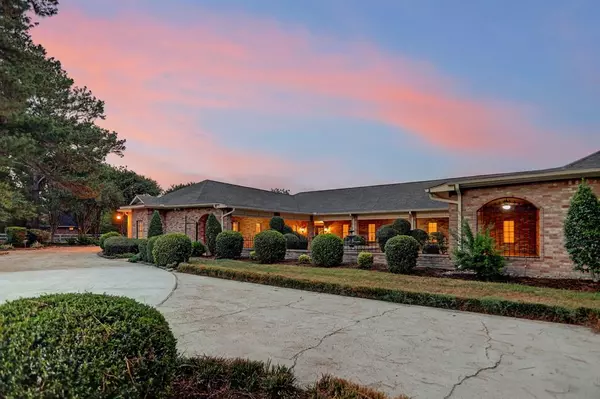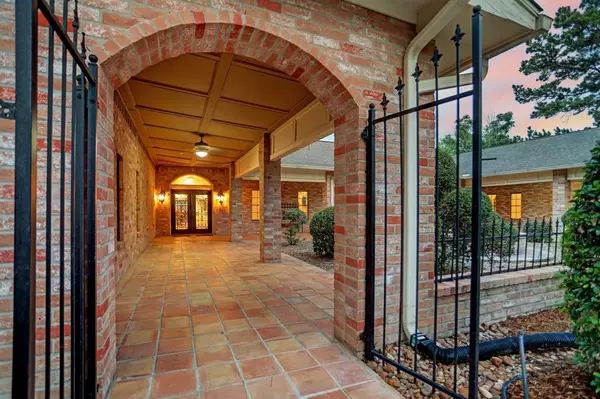$1,730,000
For more information regarding the value of a property, please contact us for a free consultation.
6 Beds
5 Baths
8,131 SqFt
SOLD DATE : 01/27/2023
Key Details
Property Type Single Family Home
Listing Status Sold
Purchase Type For Sale
Square Footage 8,131 sqft
Price per Sqft $193
Subdivision Rosehill Ranches U/R
MLS Listing ID 21263613
Sold Date 01/27/23
Style Ranch
Bedrooms 6
Full Baths 5
Year Built 1986
Annual Tax Amount $23,182
Tax Year 2021
Lot Size 2.783 Acres
Acres 2.78
Property Description
IMPRESSIVE one-story Ranch Style home on 2.78 acres. Work remotely in this custom home w/designer touches. Ample parking for entertaining and/or multi-generational living. Water Well/Septic. No MUD Taxes. No HOA Fees. You have privacy, space & are close to Grand Parkway & Tomball schools. Primary suite w/massive bathroom, bidet, infrared sauna & 2 oversized, walk-in closets. Bedrooms offer enviable closet space, new walk-in showers w/ glass doors & subway tile. Enjoy meals, holidays & parties in a stunning kitchen w/ new KitchenAid appliances, quartz counters, custom cabinetry & lighting w/ picture windows overlooking the pool & gazebo. Cathedral ceilings w/ stunning chandeliers/lighting throughout. Outdoor fire pit w/path to furnished party barn w/ guest apartment & rental history. Horses/chickens welcome. Invisible fence/pets. Gated entry. 8,000 SF of new flooring/fresh paint/PEX plumbing/water heaters in 2021. Home has been immaculately maintained. Nonsmokers. Ready for move-in!
Location
State TX
County Harris
Area Tomball Southwest
Rooms
Bedroom Description 2 Primary Bedrooms,All Bedrooms Down,En-Suite Bath,Primary Bed - 1st Floor,Sitting Area,Split Plan,Walk-In Closet
Other Rooms Breakfast Room, Family Room, Formal Dining, Gameroom Down, Home Office/Study, Utility Room in House
Den/Bedroom Plus 6
Kitchen Breakfast Bar, Island w/o Cooktop, Kitchen open to Family Room, Pantry, Pots/Pans Drawers, Reverse Osmosis, Soft Closing Cabinets, Soft Closing Drawers, Under Cabinet Lighting
Interior
Interior Features Crown Molding, Drapes/Curtains/Window Cover, Fire/Smoke Alarm, Formal Entry/Foyer, High Ceiling, Refrigerator Included, Wet Bar, Wired for Sound
Heating Central Electric
Cooling Central Electric
Flooring Brick, Carpet, Tile
Fireplaces Number 1
Fireplaces Type Wood Burning Fireplace
Exterior
Exterior Feature Back Yard, Back Yard Fenced, Barn/Stable, Covered Patio/Deck, Detached Gar Apt /Quarters, Fully Fenced, Outdoor Kitchen, Partially Fenced, Patio/Deck, Porch, Spa/Hot Tub, Sprinkler System, Workshop
Garage Attached Garage
Garage Spaces 2.0
Carport Spaces 2
Garage Description Additional Parking, Auto Driveway Gate, Auto Garage Door Opener, Porte-Cochere
Pool 1
Roof Type Composition
Accessibility Automatic Gate, Driveway Gate
Private Pool Yes
Building
Lot Description Cleared
Story 1
Foundation Slab
Lot Size Range 2 Up to 5 Acres
Sewer Septic Tank
Water Well
Structure Type Brick,Wood
New Construction No
Schools
Elementary Schools Grand Oaks Elementary School
Middle Schools Grand Lakes Junior High School
High Schools Tomball High School
School District 53 - Tomball
Others
Restrictions Deed Restrictions,Horses Allowed
Tax ID 042-058-001-0047
Ownership Full Ownership
Energy Description Ceiling Fans,Digital Program Thermostat,Energy Star Appliances,Insulated Doors,Insulation - Blown Fiberglass
Acceptable Financing Cash Sale, Conventional, FHA
Tax Rate 2.1425
Disclosures Sellers Disclosure
Listing Terms Cash Sale, Conventional, FHA
Financing Cash Sale,Conventional,FHA
Special Listing Condition Sellers Disclosure
Read Less Info
Want to know what your home might be worth? Contact us for a FREE valuation!

Our team is ready to help you sell your home for the highest possible price ASAP

Bought with CB&A, Realtors

"My job is to find and attract mastery-based agents to the office, protect the culture, and make sure everyone is happy! "
tricia@triciaturnerproperties.com
10419 W Hidden Lake Ln, Richmond, Texas, 77046, United States






