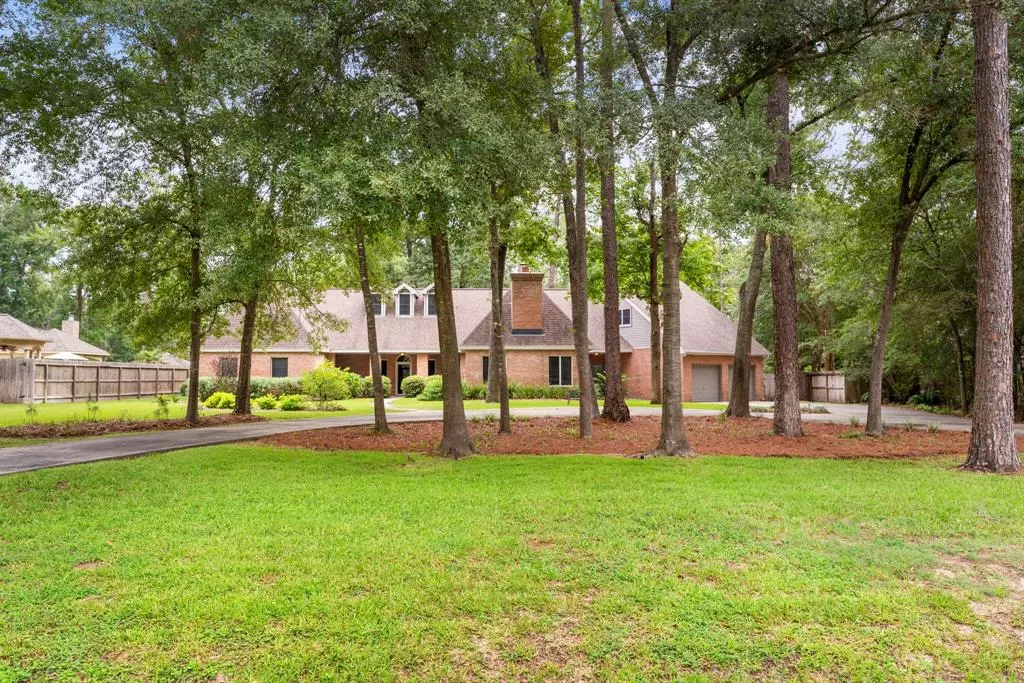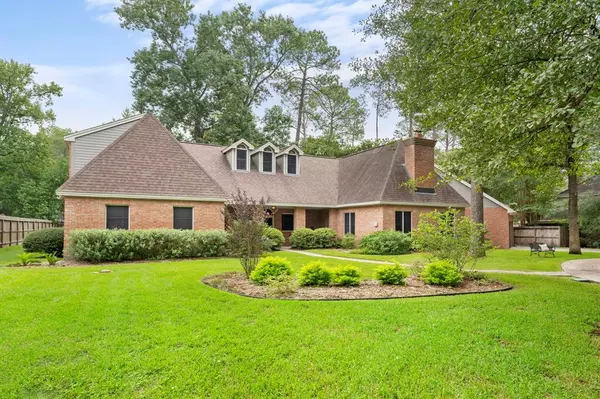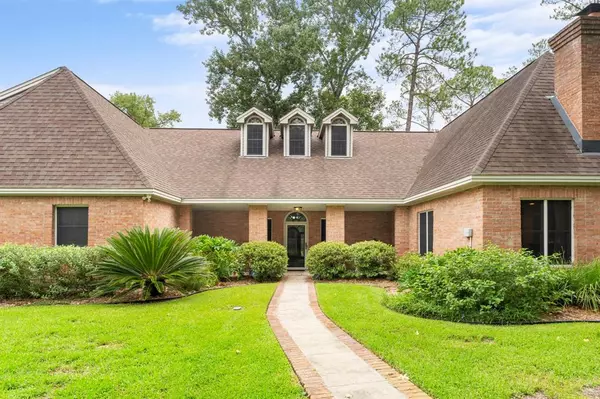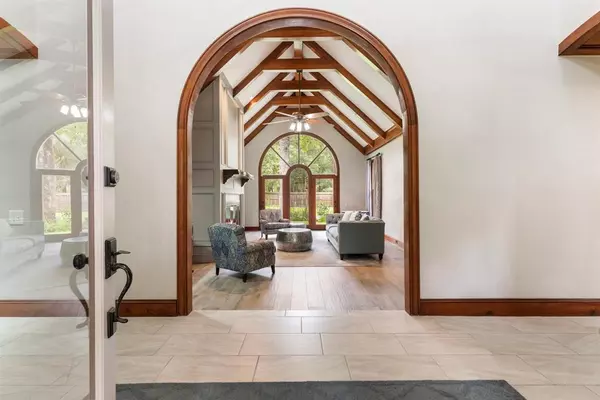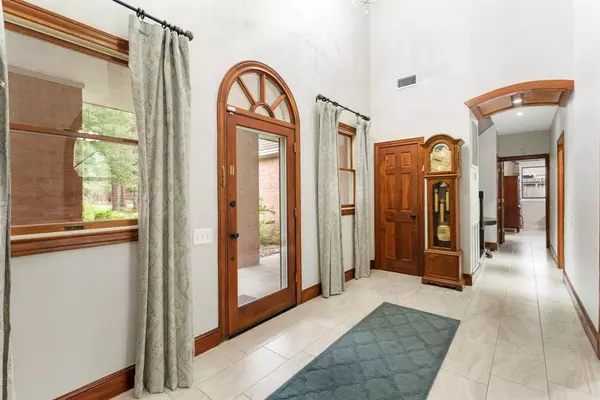$625,000
For more information regarding the value of a property, please contact us for a free consultation.
4 Beds
4.1 Baths
4,452 SqFt
SOLD DATE : 01/27/2023
Key Details
Property Type Single Family Home
Listing Status Sold
Purchase Type For Sale
Square Footage 4,452 sqft
Price per Sqft $137
Subdivision Albury Manor
MLS Listing ID 63781713
Sold Date 01/27/23
Style Traditional
Bedrooms 4
Full Baths 4
Half Baths 1
HOA Fees $72/ann
HOA Y/N 1
Year Built 1985
Annual Tax Amount $8,715
Tax Year 2021
Lot Size 0.842 Acres
Acres 0.8421
Property Description
Stunning 2-story custom home situated on an almost 1-acre lot in the quiet gated community of Albury Manor! Inside you are welcomed by beautiful arches, architectural detail and high ceilings. The spacious family room provides a perfect space for entertaining, featuring gas-log fireplace and sprawling views of the backyard. The inviting kitchen has been updated to include stainless steel upgraded appliances, refaced cabinetry, recessed lighting, soft-close drawers and an updated pantry. Numerous entertaining areas throughout the 1st floor including the den, breakfast room and flex room. Also on the 1st floor is the sizable primary suite with updated resort-style primary bath, as well as a "hobby room" that could be a 5th bedroom. Upstairs boasts a spacious game room, 3 secondary bedrooms and 2 secondary bathrooms. Outside you will find a sprawling backyard with multiple patio areas. This home is a one-of-a-kind gem with a country feeling, but within the suburbs!
Location
State TX
County Harris
Area Spring/Klein/Tomball
Rooms
Bedroom Description 1 Bedroom Down - Not Primary BR,En-Suite Bath,Primary Bed - 1st Floor,Walk-In Closet
Other Rooms Breakfast Room, Den, Family Room, Formal Dining, Gameroom Up, Sun Room, Utility Room in House
Den/Bedroom Plus 5
Kitchen Breakfast Bar, Island w/o Cooktop, Soft Closing Drawers, Walk-in Pantry
Interior
Interior Features 2 Staircases, Fire/Smoke Alarm, Refrigerator Included
Heating Central Electric
Cooling Central Electric
Flooring Carpet, Tile
Fireplaces Number 2
Fireplaces Type Gas Connections
Exterior
Exterior Feature Back Yard, Back Yard Fenced, Covered Patio/Deck, Patio/Deck, Sprinkler System
Garage Attached Garage
Garage Spaces 2.0
Garage Description Auto Garage Door Opener, Circle Driveway
Roof Type Composition
Accessibility Automatic Gate
Private Pool No
Building
Lot Description Subdivision Lot
Story 2
Foundation Slab
Lot Size Range 1/2 Up to 1 Acre
Sewer Septic Tank
Structure Type Brick
New Construction No
Schools
Elementary Schools Bernshausen Elementary School
Middle Schools Ulrich Intermediate School
High Schools Klein Cain High School
School District 32 - Klein
Others
Restrictions Deed Restrictions
Tax ID 041-026-007-0021
Energy Description Ceiling Fans
Acceptable Financing Cash Sale, Conventional
Tax Rate 2.1373
Disclosures Sellers Disclosure
Listing Terms Cash Sale, Conventional
Financing Cash Sale,Conventional
Special Listing Condition Sellers Disclosure
Read Less Info
Want to know what your home might be worth? Contact us for a FREE valuation!

Our team is ready to help you sell your home for the highest possible price ASAP

Bought with CENTURY 21 Western Realty

"My job is to find and attract mastery-based agents to the office, protect the culture, and make sure everyone is happy! "
tricia@triciaturnerproperties.com
10419 W Hidden Lake Ln, Richmond, Texas, 77046, United States

