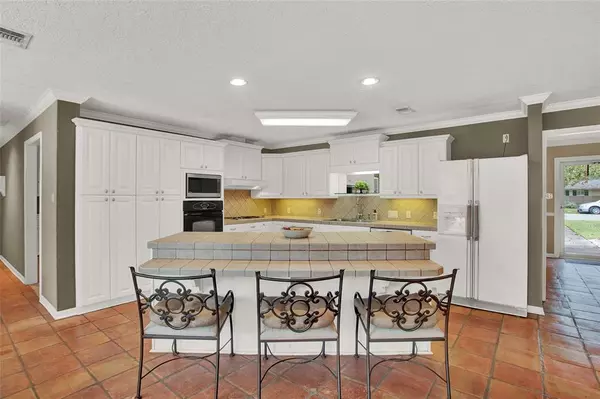$349,500
For more information regarding the value of a property, please contact us for a free consultation.
3 Beds
2 Baths
2,415 SqFt
SOLD DATE : 01/23/2023
Key Details
Property Type Single Family Home
Listing Status Sold
Purchase Type For Sale
Square Footage 2,415 sqft
Price per Sqft $140
Subdivision Schilhab Alvin
MLS Listing ID 53506829
Sold Date 01/23/23
Style Traditional
Bedrooms 3
Full Baths 2
Year Built 1972
Annual Tax Amount $8,000
Tax Year 2022
Lot Size 0.486 Acres
Acres 0.4857
Property Description
Your own little oasis in the “Heart of Alvin”. Beautifully framed with picture perfect oak trees shading approx 1/2 acre of land! This 2,415SF home boasts 3 large BRs, huge family room, dining area, sitting nook, breakfast area + huge kitchen island to enjoy family & friends’ conversations. Walk outside to a beautiful swimming pool where you can watch every splash from the wide open window view from inside the kitchen/breakfast area. Off to the side of backyard is the perfect picnic area for weekend BBQ’s with shade for entertaining during the hot summer months. There’s a separate fenced area for pets. Also a second cut for another driveway so you can park your Boat & RV on the gated side of the home. One more storage shed in back may be used for lawn equipment, bikes, toys & more. If you are in the market for a space that will create long-lasting memories for your family, your search is over…just one of the nicest areas in town close to everything. Schedule your showing today!
Location
State TX
County Brazoria
Area Alvin South
Rooms
Bedroom Description All Bedrooms Down,Primary Bed - 1st Floor,Sitting Area,Walk-In Closet
Other Rooms Breakfast Room, Family Room, Formal Dining, Formal Living, Utility Room in House
Kitchen Breakfast Bar, Island w/o Cooktop, Kitchen open to Family Room, Under Cabinet Lighting
Interior
Interior Features Crown Molding, Drapes/Curtains/Window Cover, Fire/Smoke Alarm, Formal Entry/Foyer, Spa/Hot Tub, Wet Bar, Wired for Sound
Heating Central Electric
Cooling Central Electric
Flooring Carpet, Laminate, Terrazo
Fireplaces Number 1
Fireplaces Type Gas Connections, Gaslog Fireplace
Exterior
Exterior Feature Back Green Space, Back Yard Fenced, Covered Patio/Deck, Cross Fenced, Fully Fenced, Patio/Deck, Private Driveway, Side Yard, Spa/Hot Tub, Storage Shed, Workshop
Garage Attached Garage
Garage Spaces 2.0
Garage Description Additional Parking, Boat Parking, Double-Wide Driveway, RV Parking, Workshop
Pool 1
Roof Type Composition
Street Surface Asphalt,Curbs,Gutters
Private Pool Yes
Building
Lot Description Cleared, Subdivision Lot
Faces North
Story 1
Foundation Slab
Lot Size Range 1/4 Up to 1/2 Acre
Sewer Public Sewer
Water Public Water
Structure Type Brick,Wood
New Construction No
Schools
Elementary Schools Alvin Elementary School
Middle Schools Fairview Junior High School
High Schools Alvin High School
School District 3 - Alvin
Others
Restrictions Unknown
Tax ID 7465-0004-000
Ownership Full Ownership
Energy Description Ceiling Fans,Insulation - Other,North/South Exposure
Acceptable Financing Cash Sale, Conventional, FHA, Investor, VA
Tax Rate 2.8854
Disclosures Estate
Listing Terms Cash Sale, Conventional, FHA, Investor, VA
Financing Cash Sale,Conventional,FHA,Investor,VA
Special Listing Condition Estate
Read Less Info
Want to know what your home might be worth? Contact us for a FREE valuation!

Our team is ready to help you sell your home for the highest possible price ASAP

Bought with Priority One Real Estate

"My job is to find and attract mastery-based agents to the office, protect the culture, and make sure everyone is happy! "
tricia@triciaturnerproperties.com
10419 W Hidden Lake Ln, Richmond, Texas, 77046, United States






