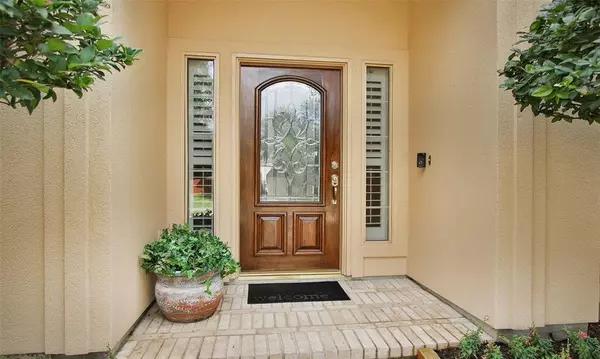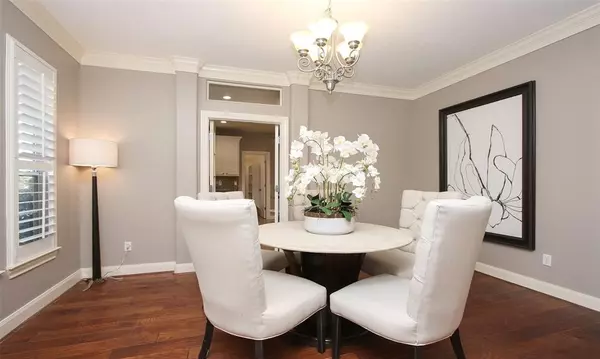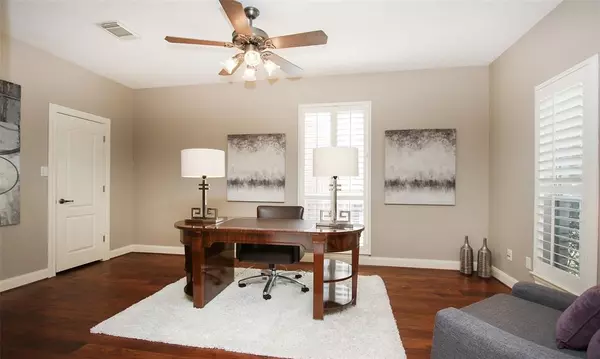$699,900
For more information regarding the value of a property, please contact us for a free consultation.
4 Beds
4 Baths
4,392 SqFt
SOLD DATE : 01/13/2023
Key Details
Property Type Single Family Home
Listing Status Sold
Purchase Type For Sale
Square Footage 4,392 sqft
Price per Sqft $154
Subdivision Lakes On Eldridge North Sec 06
MLS Listing ID 40435840
Sold Date 01/13/23
Style Traditional
Bedrooms 4
Full Baths 4
HOA Fees $154/ann
HOA Y/N 1
Year Built 2001
Annual Tax Amount $12,571
Tax Year 2021
Lot Size 10,496 Sqft
Acres 0.241
Property Description
This stunning executive residence is located on a quiet cul-de-sac in the upscale, guarded and gated community of Lakes on Eldridge North. Professional landscaping and mature trees surrounding the home provide a picture, perfect setting. Impressive tall ceilings, gleaming wood floors and a dramatic curved stairway offer a custom look. Recent paint and extensive updates have been added to this easy flow, open floorplan. The dream kitchen opening to the breakfast area and family room has high-end stainless appliances and fixtures. The private primary bedroom is attached to an amazing en-suite bath with a large soaking tub and a frameless glass shower. Custom touches as walk-in closets in all bedrooms, glass transoms above each door and wood shutters on all windows will make you proud to be the homeowner. Busses are available to Awty, British and Village schools. Note the rendering of a custom pool that could easily be added to this beautifully landscaped backyard.
Location
State TX
County Harris
Area Eldridge North
Rooms
Bedroom Description En-Suite Bath,Primary Bed - 1st Floor,Sitting Area,Walk-In Closet
Other Rooms Breakfast Room, Family Room, Formal Dining, Formal Living, Gameroom Up, Home Office/Study, Living Area - 1st Floor, Utility Room in House
Den/Bedroom Plus 5
Kitchen Island w/ Cooktop, Kitchen open to Family Room, Pantry, Under Cabinet Lighting, Walk-in Pantry
Interior
Interior Features 2 Staircases, Crown Molding, Drapes/Curtains/Window Cover, Dryer Included, Fire/Smoke Alarm, Formal Entry/Foyer, High Ceiling, Prewired for Alarm System, Refrigerator Included, Washer Included
Heating Central Gas, Zoned
Cooling Central Electric, Zoned
Flooring Travertine, Wood
Fireplaces Number 1
Fireplaces Type Gaslog Fireplace
Exterior
Garage Detached Garage
Garage Spaces 3.0
Garage Description Auto Garage Door Opener
Roof Type Composition
Street Surface Concrete,Curbs
Private Pool No
Building
Lot Description Cul-De-Sac, Subdivision Lot
Faces West
Story 2
Foundation Slab
Lot Size Range 0 Up To 1/4 Acre
Water Water District
Structure Type Brick,Stone
New Construction No
Schools
Elementary Schools Kirk Elementary School
Middle Schools Truitt Middle School
High Schools Cypress Ridge High School
School District 13 - Cypress-Fairbanks
Others
HOA Fee Include Clubhouse,Courtesy Patrol,Grounds,Limited Access Gates,On Site Guard,Recreational Facilities
Restrictions Deed Restrictions
Tax ID 121-761-001-0021
Energy Description Ceiling Fans
Acceptable Financing Cash Sale, Conventional, FHA, VA
Tax Rate 2.431
Disclosures Mud, Other Disclosures, Sellers Disclosure
Listing Terms Cash Sale, Conventional, FHA, VA
Financing Cash Sale,Conventional,FHA,VA
Special Listing Condition Mud, Other Disclosures, Sellers Disclosure
Read Less Info
Want to know what your home might be worth? Contact us for a FREE valuation!

Our team is ready to help you sell your home for the highest possible price ASAP

Bought with De Geurin Realty, Inc.

"My job is to find and attract mastery-based agents to the office, protect the culture, and make sure everyone is happy! "
tricia@triciaturnerproperties.com
10419 W Hidden Lake Ln, Richmond, Texas, 77046, United States






