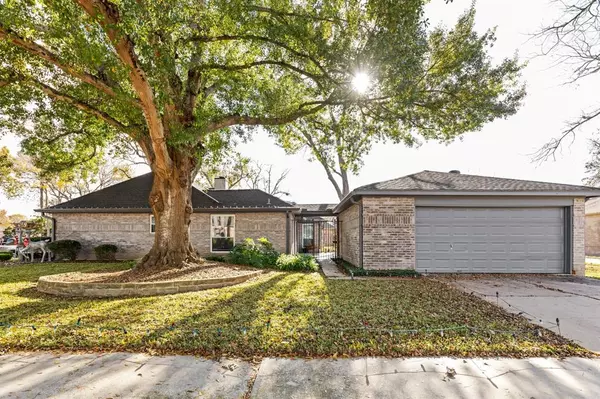$329,900
For more information regarding the value of a property, please contact us for a free consultation.
3 Beds
2 Baths
2,138 SqFt
SOLD DATE : 01/04/2023
Key Details
Property Type Single Family Home
Listing Status Sold
Purchase Type For Sale
Square Footage 2,138 sqft
Price per Sqft $154
Subdivision Pecan Grove Plantation
MLS Listing ID 55829355
Sold Date 01/04/23
Style Traditional
Bedrooms 3
Full Baths 2
HOA Fees $17/ann
HOA Y/N 1
Year Built 1983
Annual Tax Amount $5,975
Tax Year 2022
Lot Size 9,390 Sqft
Acres 0.2156
Property Description
HARD TO FIND ONE STORY IN HIGHLY DEMANDED PECAN GROVE PLANTATION! In pristine condition and is move-in ready. Located on a nice corner lot in a quiet cul-de-sac, this home has MUCH to offer. Italian porcelain tile throughout most of the living spaces & baths. Primary suite has wood flooring, coffered ceiling, french doors to patio, jetted tub, tasteful updated tiled shower, dual granite vanity, 2 walk-in closets. Guest bath has also been updated with granite & fresh tile tub surround. Kitchen updates: granite, stainless appliances, under cabinet lighting, added cabinets in brkfst, wine cooler STAYS & opened wall into den. You'll love the gas or wood burning fireplace on chilly nights & french doors opening out onto extended 11 x 13 covered patio. Home office could also work as 4th bedroom, has w/in closet and fr doors into den. Laundry has room for ex frig or freezer. Sprinkler & stacked stone lined flower beds. New windows, A/C-heat '16, water heater '22. WON'T LAST LONG!
Location
State TX
County Fort Bend
Area Fort Bend County North/Richmond
Rooms
Bedroom Description All Bedrooms Down
Other Rooms Breakfast Room, Den, Formal Dining, Home Office/Study, Living Area - 1st Floor, Utility Room in House
Den/Bedroom Plus 4
Kitchen Kitchen open to Family Room, Pantry, Under Cabinet Lighting
Interior
Interior Features Alarm System - Owned, Crown Molding, Drapes/Curtains/Window Cover, Fire/Smoke Alarm, Formal Entry/Foyer, High Ceiling
Heating Central Gas
Cooling Central Electric
Flooring Carpet, Laminate, Tile
Fireplaces Number 1
Fireplaces Type Gas Connections, Gaslog Fireplace, Wood Burning Fireplace
Exterior
Exterior Feature Back Yard, Back Yard Fenced, Covered Patio/Deck, Patio/Deck, Sprinkler System
Garage Attached/Detached Garage
Garage Spaces 2.0
Garage Description Auto Garage Door Opener, Double-Wide Driveway
Roof Type Composition
Street Surface Concrete,Curbs,Gutters
Private Pool No
Building
Lot Description Corner, Cul-De-Sac, In Golf Course Community
Story 1
Foundation Slab
Lot Size Range 1/4 Up to 1/2 Acre
Water Water District
Structure Type Brick,Cement Board
New Construction No
Schools
Elementary Schools Austin Elementary School (Lamar)
Middle Schools Wessendorf/Lamar Junior High School
High Schools Lamar Consolidated High School
School District 33 - Lamar Consolidated
Others
Restrictions Deed Restrictions
Tax ID 5740-04-022-0290-901
Energy Description Attic Vents,Ceiling Fans,Insulated/Low-E windows
Acceptable Financing Cash Sale, Conventional, FHA, VA
Tax Rate 2.3298
Disclosures Mud, Sellers Disclosure
Listing Terms Cash Sale, Conventional, FHA, VA
Financing Cash Sale,Conventional,FHA,VA
Special Listing Condition Mud, Sellers Disclosure
Read Less Info
Want to know what your home might be worth? Contact us for a FREE valuation!

Our team is ready to help you sell your home for the highest possible price ASAP

Bought with eXp Realty, LLC

"My job is to find and attract mastery-based agents to the office, protect the culture, and make sure everyone is happy! "
tricia@triciaturnerproperties.com
10419 W Hidden Lake Ln, Richmond, Texas, 77046, United States






