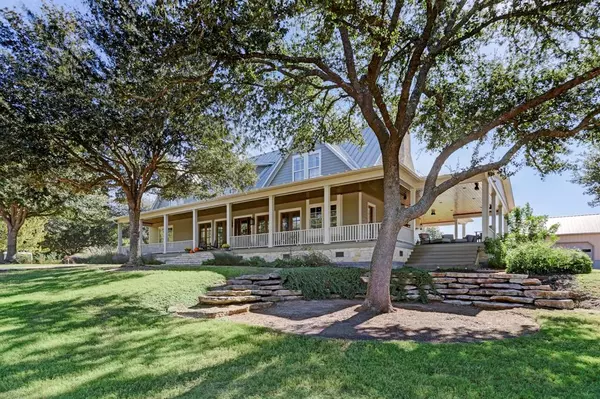$2,860,000
For more information regarding the value of a property, please contact us for a free consultation.
5 Beds
4 Baths
4,840 SqFt
SOLD DATE : 11/30/2022
Key Details
Property Type Single Family Home
Sub Type Free Standing
Listing Status Sold
Purchase Type For Sale
Square Footage 4,840 sqft
Price per Sqft $567
MLS Listing ID 53886507
Sold Date 11/30/22
Style Other Style
Bedrooms 5
Full Baths 4
Year Built 2011
Lot Size 30.000 Acres
Acres 30.0
Property Description
Discover country living minutes from downtown Brenham on this quiet and peaceful, country property. This amazing park like ranch is on 30 acres with a gentle slope to the property. The custom home includes five bedrooms, four bathrooms, study, game room, dog room and more. The home has a perfect open floor plan for entertaining, white oak flooring throughout, high ceilings, abundance of natural light, spacious living/dining room, large kitchen with oversized island and granite countertops. Primary and guest bedroom downstairs with study and three additional bedrooms upstairs with a huge game room/media room. The property was designed to provide privacy and capture the view and amazing sunsets from the wrap-around covered porches while entertaining by the outdoor fireplace. The property features a huge garage/workshop, barn with living space and equipment barn. Fenced and cross-fenced this property is ready for livestock or horses. Truly a one-of-a-kind property just waiting for you.
Location
State TX
County Washington
Rooms
Other Rooms 1 Living Area, Gameroom Up, Home Office/Study, Living Area - 1st Floor, Utility Room in House
Kitchen Island w/ Cooktop, Kitchen open to Family Room, Pantry, Soft Closing Cabinets, Soft Closing Drawers, Under Cabinet Lighting, Walk-in Pantry
Interior
Interior Features Central Vacuum, Drapes/Curtains/Window Cover, High Ceiling, Prewired for Alarm System
Heating Propane
Cooling Central Electric
Flooring Stone, Wood
Fireplaces Number 2
Fireplaces Type Gas Connections, Gaslog Fireplace, Wood Burning Fireplace
Exterior
Garage Detached Garage
Garage Spaces 3.0
Garage Description Auto Garage Door Opener, Circle Driveway
Waterfront Description Pond
Improvements 2 or More Barns,Cross Fenced,Fenced
Accessibility Automatic Gate
Private Pool No
Building
Lot Description Water View
Faces North
Story 2
Foundation Pier & Beam
Lot Size Range 20 Up to 50 Acres
Builder Name Belmont Custom Homes
Sewer Septic Tank
Water Aerobic, Well
New Construction No
Schools
Elementary Schools Bisd Draw
Middle Schools Brenham Junior High School
High Schools Brenham High School
School District 137 - Brenham
Others
Restrictions Horses Allowed,No Restrictions
Tax ID R63992
Energy Description Ceiling Fans,Digital Program Thermostat
Acceptable Financing Cash Sale, Conventional
Disclosures Sellers Disclosure
Listing Terms Cash Sale, Conventional
Financing Cash Sale,Conventional
Special Listing Condition Sellers Disclosure
Read Less Info
Want to know what your home might be worth? Contact us for a FREE valuation!

Our team is ready to help you sell your home for the highest possible price ASAP

Bought with Keller Williams Realty - Memor

"My job is to find and attract mastery-based agents to the office, protect the culture, and make sure everyone is happy! "
tricia@triciaturnerproperties.com
10419 W Hidden Lake Ln, Richmond, Texas, 77046, United States






