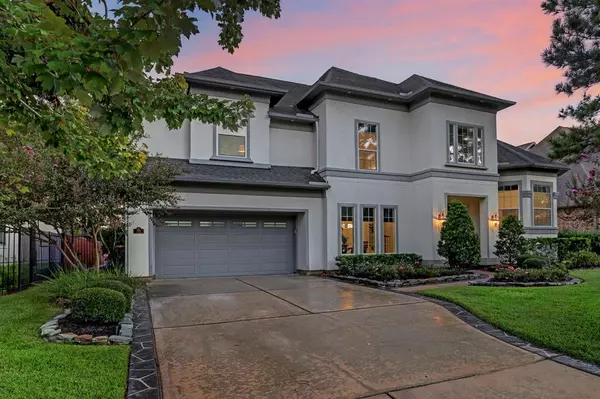$1,050,000
For more information regarding the value of a property, please contact us for a free consultation.
5 Beds
4.1 Baths
4,235 SqFt
SOLD DATE : 11/23/2022
Key Details
Property Type Single Family Home
Listing Status Sold
Purchase Type For Sale
Square Footage 4,235 sqft
Price per Sqft $247
Subdivision The Woodlands Creekside Park 30
MLS Listing ID 4247891
Sold Date 11/23/22
Style Contemporary/Modern
Bedrooms 5
Full Baths 4
Half Baths 1
Year Built 2013
Annual Tax Amount $17,810
Tax Year 2021
Lot Size 10,500 Sqft
Acres 0.241
Property Description
35 Waning Moon is an extraordinary custom home with high-end finishes in every corner of the house, yard, pool & outdoor living spaces! The 5 bed, 4 1/2 bath floorpan features the Primary & 2nd Bedroom on the first floor, and a private office & formal dining. The Kitchen features an oversized waterfall island with Quartz countertops, KitchenAid appliances and a walk-in pantry! Upstairs includes 3 Bedrooms, 2 Baths, a full entertainment space with a gameroom. Media Room comes with a 7.2 Polk Audio Sound System, multi-level seating, projector & projector screen. Additional features include a tandem 3 car garage w/ epoxy flooring & custom cabinetry for additional storage. The backyard features a luxurious 43’ x 15’ heated pool, oversized hot tub with jets, gas fireplace and extra gas line for a grill if you want to add an outdoor kitchen. The home is walking distance to the Spincaster Park as well as the upscale Creekside Village Green restaurants and shops! **NEVER FLOODED**
Location
State TX
County Harris
Area The Woodlands
Rooms
Bedroom Description 2 Bedrooms Down,En-Suite Bath,Primary Bed - 1st Floor,Walk-In Closet
Other Rooms Family Room, Formal Dining, Formal Living, Gameroom Up, Guest Suite, Home Office/Study, Living Area - 1st Floor, Living Area - 2nd Floor, Media, Utility Room in House
Kitchen Island w/o Cooktop, Kitchen open to Family Room, Pantry, Soft Closing Cabinets, Soft Closing Drawers
Interior
Interior Features Alarm System - Owned, Fire/Smoke Alarm, Formal Entry/Foyer, High Ceiling, Prewired for Alarm System, Wired for Sound
Heating Central Gas
Cooling Central Gas
Fireplaces Number 1
Exterior
Exterior Feature Back Yard, Back Yard Fenced, Exterior Gas Connection, Outdoor Fireplace, Spa/Hot Tub, Subdivision Tennis Court
Garage Attached Garage, Tandem
Garage Spaces 3.0
Pool 1
Roof Type Composition
Private Pool Yes
Building
Lot Description Cul-De-Sac
Story 2
Foundation Slab
Lot Size Range 0 Up To 1/4 Acre
Sewer Public Sewer
Water Public Water
Structure Type Stucco
New Construction No
Schools
Elementary Schools Timber Creek Elementary School (Tomball)
Middle Schools Creekside Park Junior High School
High Schools Tomball High School
School District 53 - Tomball
Others
Restrictions No Restrictions
Tax ID 133-012-001-0015
Tax Rate 2.6895
Disclosures Sellers Disclosure
Special Listing Condition Sellers Disclosure
Read Less Info
Want to know what your home might be worth? Contact us for a FREE valuation!

Our team is ready to help you sell your home for the highest possible price ASAP

Bought with RE/MAX Integrity

"My job is to find and attract mastery-based agents to the office, protect the culture, and make sure everyone is happy! "
tricia@triciaturnerproperties.com
10419 W Hidden Lake Ln, Richmond, Texas, 77046, United States






