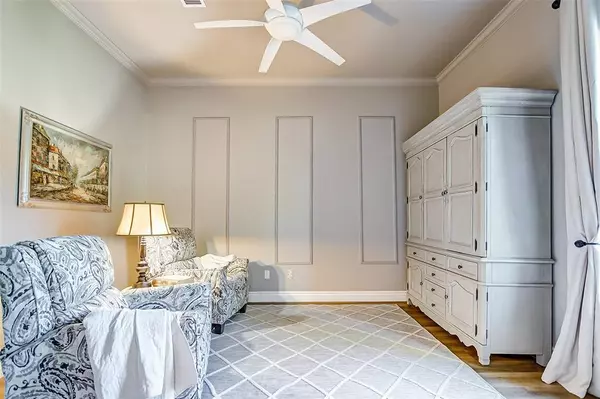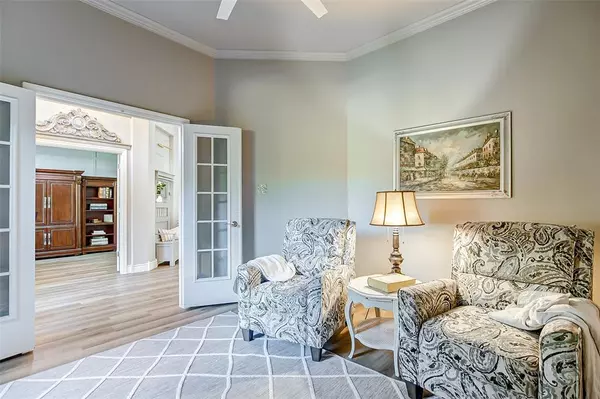$537,000
For more information regarding the value of a property, please contact us for a free consultation.
3 Beds
2 Baths
2,628 SqFt
SOLD DATE : 10/14/2022
Key Details
Property Type Single Family Home
Listing Status Sold
Purchase Type For Sale
Square Footage 2,628 sqft
Price per Sqft $211
Subdivision Alden Bridge
MLS Listing ID 59693396
Sold Date 10/14/22
Style Contemporary/Modern
Bedrooms 3
Full Baths 2
Year Built 2001
Annual Tax Amount $7,991
Tax Year 2021
Lot Size 9,444 Sqft
Acres 0.2168
Property Description
This is it! The WOW factors are plentiful and pride shows in this completely remodeled one story. The high ceilings and neutral colors create a welcoming and light atmosphere as you enter through the beautiful glass front door. Immediately to the left you will find the office behind French doors. The flex room to the right is used as a media room. Beautiful LVP floors will lead you into the living room that flows into the dining area and the adjacent kitchen and pantry. The kitchen welcomes you with all new appliances , quarts countertops and new cabinets with abundant storage. The oversized primary bedroom is situated towards the back of the house for added privacy. The on suite bathroom with it's rain shower and spa like feel will tempt you to linger longer. Both bathrooms have water temp regulating systems - digitally controlled. Secondary bedrooms also have walk in closets with shelf systems. For all upgrades - see the attached list. Or even better - come see this for yourself!!
Location
State TX
County Montgomery
Area The Woodlands
Rooms
Bedroom Description All Bedrooms Down,En-Suite Bath,Primary Bed - 1st Floor,Walk-In Closet
Other Rooms 1 Living Area, Formal Living, Home Office/Study, Kitchen/Dining Combo, Living Area - 1st Floor, Living/Dining Combo, Media, Utility Room in House
Den/Bedroom Plus 3
Kitchen Breakfast Bar, Island w/o Cooktop, Kitchen open to Family Room, Pantry, Soft Closing Cabinets, Soft Closing Drawers, Under Cabinet Lighting
Interior
Interior Features Alarm System - Owned, Crown Molding, Drapes/Curtains/Window Cover, Fire/Smoke Alarm, Formal Entry/Foyer, High Ceiling
Heating Central Electric
Cooling Central Gas
Flooring Tile, Vinyl Plank
Exterior
Exterior Feature Back Yard, Back Yard Fenced, Fully Fenced, Patio/Deck, Porch, Sprinkler System, Subdivision Tennis Court
Garage Attached Garage
Garage Spaces 2.0
Garage Description Additional Parking, Auto Garage Door Opener, Double-Wide Driveway
Roof Type Composition
Street Surface Asphalt
Private Pool No
Building
Lot Description Subdivision Lot
Faces West
Story 1
Foundation Slab
Lot Size Range 0 Up To 1/4 Acre
Sewer Public Sewer
Water Public Water, Water District
Structure Type Brick,Wood
New Construction No
Schools
Elementary Schools David Elementary School
Middle Schools Knox Junior High School
High Schools The Woodlands College Park High School
School District 11 - Conroe
Others
Restrictions Deed Restrictions,Zoning
Tax ID 9719-74-07600
Ownership Full Ownership
Energy Description Ceiling Fans,Digital Program Thermostat,Energy Star Appliances,High-Efficiency HVAC,Insulated/Low-E windows,Insulation - Batt
Acceptable Financing Cash Sale, Conventional, FHA, VA
Tax Rate 2.1816
Disclosures Mud, Other Disclosures, Sellers Disclosure
Listing Terms Cash Sale, Conventional, FHA, VA
Financing Cash Sale,Conventional,FHA,VA
Special Listing Condition Mud, Other Disclosures, Sellers Disclosure
Read Less Info
Want to know what your home might be worth? Contact us for a FREE valuation!

Our team is ready to help you sell your home for the highest possible price ASAP

Bought with Compass RE Texas, LLC

"My job is to find and attract mastery-based agents to the office, protect the culture, and make sure everyone is happy! "
tricia@triciaturnerproperties.com
10419 W Hidden Lake Ln, Richmond, Texas, 77046, United States






