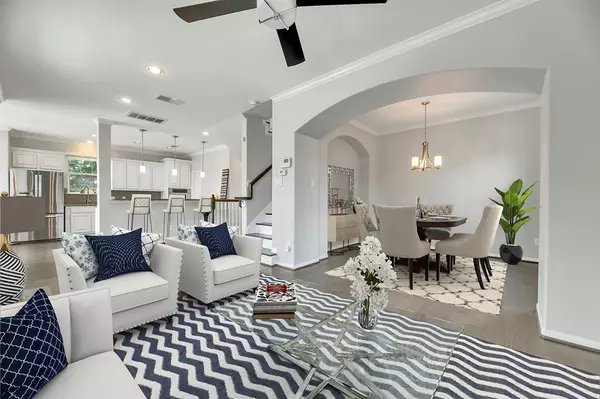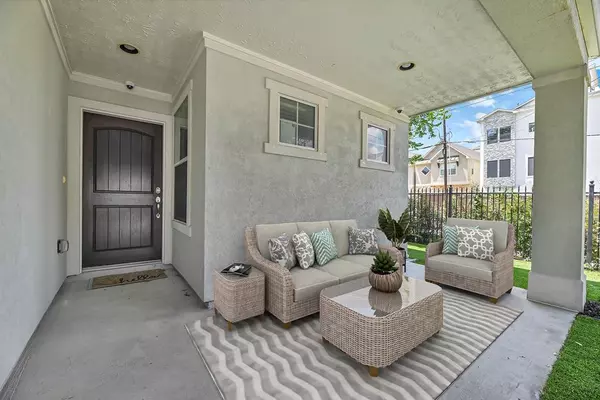$499,000
For more information regarding the value of a property, please contact us for a free consultation.
3 Beds
3.1 Baths
1,910 SqFt
SOLD DATE : 11/14/2022
Key Details
Property Type Single Family Home
Listing Status Sold
Purchase Type For Sale
Square Footage 1,910 sqft
Price per Sqft $234
Subdivision Washington East / Sabine
MLS Listing ID 50462725
Sold Date 11/14/22
Style Contemporary/Modern
Bedrooms 3
Full Baths 3
Half Baths 1
Year Built 2011
Annual Tax Amount $11,323
Tax Year 2021
Lot Size 2,500 Sqft
Acres 0.0574
Property Description
Location, location, location! A rare opportunity to own a beautiful 3/3.5 single-family home with a large astroturfed yard on a corner lot. The private driveway is not shared and is fully gated. One bedroom and full bath are on the first floor. Hardwood throughout (no carpet), stainless steel appliances, surveillance cameras and wired for a security system. 2nd floor living space includes an open-concept large living area and dining room. Primary bedroom and bath has a separate shower and soaking tub and dual vanities. NO HOA OR FEES!! New HVAC. Never flooded. The oversized second floor patio has a great view of downtown in the heart of Sawyer Heights. Walking distance to numerous restaurants, bars, breweries, hiking/biking trails, and Sawyer Yards art studios. This home is only 3 floors so all of the square footage is livable space. It's on a wide street so there is plenty of parking without ditches. Did I mention no HOA or flooding??
Location
State TX
County Harris
Area Washington East/Sabine
Rooms
Bedroom Description 1 Bedroom Down - Not Primary BR,Primary Bed - 3rd Floor,Walk-In Closet
Other Rooms 1 Living Area, Family Room, Formal Dining, Living Area - 2nd Floor, Utility Room in House
Kitchen Kitchen open to Family Room, Soft Closing Cabinets, Soft Closing Drawers, Walk-in Pantry
Interior
Interior Features Balcony, Crown Molding, Drapes/Curtains/Window Cover, High Ceiling, Prewired for Alarm System, Refrigerator Included
Heating Central Gas
Cooling Central Electric
Flooring Engineered Wood
Exterior
Exterior Feature Back Yard Fenced, Balcony, Covered Patio/Deck, Fully Fenced
Garage Attached/Detached Garage
Garage Spaces 2.0
Garage Description Additional Parking, Auto Driveway Gate, Auto Garage Door Opener
Roof Type Composition
Street Surface Curbs
Private Pool No
Building
Lot Description Corner
Story 3
Foundation Slab
Sewer Public Sewer
Water Public Water
Structure Type Stucco
New Construction No
Schools
Elementary Schools Crockett Elementary School (Houston)
Middle Schools Hogg Middle School (Houston)
High Schools Heights High School
School District 27 - Houston
Others
Restrictions Zoning
Tax ID 005-115-000-0014
Energy Description Ceiling Fans
Acceptable Financing Cash Sale, Conventional, FHA, VA
Tax Rate 2.3307
Disclosures Sellers Disclosure
Listing Terms Cash Sale, Conventional, FHA, VA
Financing Cash Sale,Conventional,FHA,VA
Special Listing Condition Sellers Disclosure
Read Less Info
Want to know what your home might be worth? Contact us for a FREE valuation!

Our team is ready to help you sell your home for the highest possible price ASAP

Bought with HoustonDesignHomes.com

"My job is to find and attract mastery-based agents to the office, protect the culture, and make sure everyone is happy! "
tricia@triciaturnerproperties.com
10419 W Hidden Lake Ln, Richmond, Texas, 77046, United States






