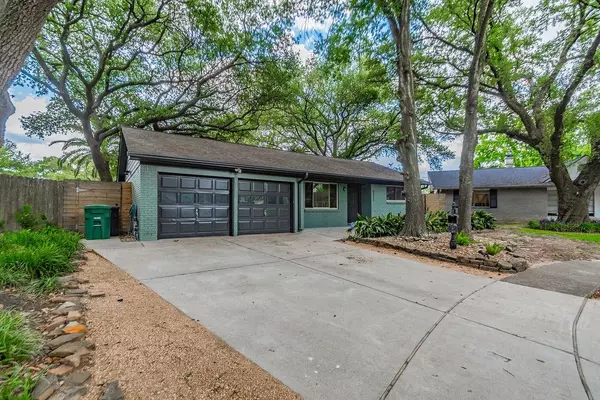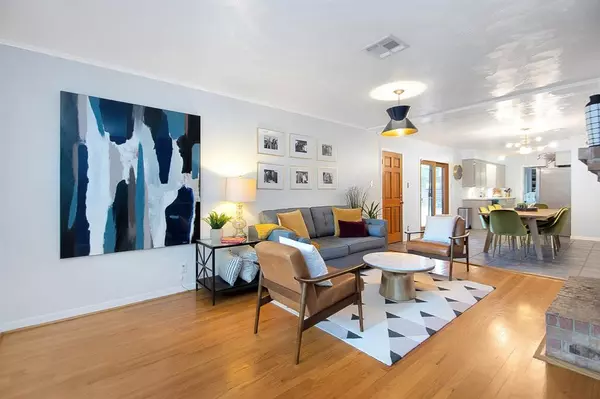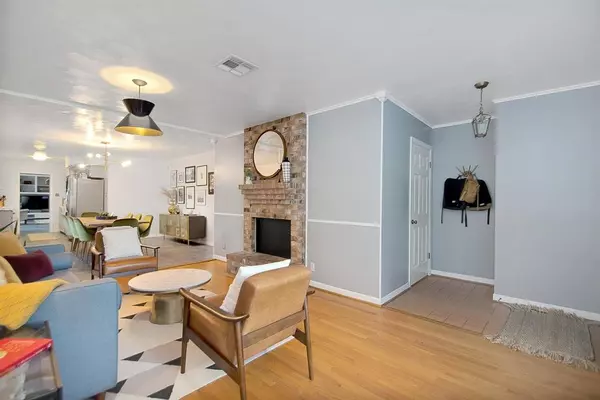$425,000
For more information regarding the value of a property, please contact us for a free consultation.
3 Beds
2 Baths
2,014 SqFt
SOLD DATE : 07/19/2022
Key Details
Property Type Single Family Home
Listing Status Sold
Purchase Type For Sale
Square Footage 2,014 sqft
Price per Sqft $211
Subdivision Mangum Manor Sec 02 R/P
MLS Listing ID 13868938
Sold Date 07/19/22
Style Ranch
Bedrooms 3
Full Baths 2
Year Built 1959
Annual Tax Amount $8,233
Tax Year 2021
Lot Size 7,800 Sqft
Acres 0.1791
Property Description
Welcome to 5311 Manor Creek Lane. This Mid-Century Modern styled home is perfectly located at the end of a quiet, tree-lined cul-de-sac and is situated on an oversized lot. Unique fixtures and pops of color combined with the wood floors and a layout built to entertain make this home a show stopper. Entering the home your eyes will catch the timeless light fixtures and beautiful brick faux fireplace as a focal point in the formal living room. Walking through the centrally located dining room, you'll see the galley kitchen with quartz countertops and recently installed sensor faucet. Step into the amazing den with a wet bar, gas fireplace, TONS of shelf storage and a soaring floor to ceiling brick fireplace. The extensive backyard is low maintenance and features a covered patio with recently installed french drains. This home is move-in ready and a perfect match for anyone looking for character in their home. Recent updates include paint, AC, Low E Windows and updated backyard space.
Location
State TX
County Harris
Area Oak Forest West Area
Rooms
Bedroom Description All Bedrooms Down,Primary Bed - 1st Floor,Walk-In Closet
Other Rooms Den, Family Room, Formal Dining, Formal Living
Den/Bedroom Plus 3
Kitchen Pantry
Interior
Interior Features Drapes/Curtains/Window Cover, Dryer Included, High Ceiling, Washer Included, Wet Bar
Heating Central Gas
Cooling Central Electric
Flooring Tile, Wood
Fireplaces Number 2
Fireplaces Type Gaslog Fireplace, Mock Fireplace
Exterior
Exterior Feature Back Yard, Back Yard Fenced, Patio/Deck, Side Yard, Sprinkler System, Storage Shed
Garage Attached Garage
Garage Spaces 2.0
Garage Description Additional Parking, Converted Garage, Double-Wide Driveway
Roof Type Composition
Street Surface Asphalt
Private Pool No
Building
Lot Description Cul-De-Sac, Subdivision Lot
Faces West
Story 1
Foundation Slab
Sewer Public Sewer
Water Public Water
Structure Type Brick,Wood
New Construction No
Schools
Elementary Schools Wainwright Elementary School
Middle Schools Clifton Middle School (Houston)
High Schools Scarborough High School
School District 27 - Houston
Others
Restrictions No Restrictions
Tax ID 086-132-000-0016
Energy Description Ceiling Fans,Insulated/Low-E windows
Acceptable Financing Cash Sale, Conventional, FHA, VA
Tax Rate 2.3307
Disclosures Exclusions, Sellers Disclosure
Listing Terms Cash Sale, Conventional, FHA, VA
Financing Cash Sale,Conventional,FHA,VA
Special Listing Condition Exclusions, Sellers Disclosure
Read Less Info
Want to know what your home might be worth? Contact us for a FREE valuation!

Our team is ready to help you sell your home for the highest possible price ASAP

Bought with Redfin Corporation

"My job is to find and attract mastery-based agents to the office, protect the culture, and make sure everyone is happy! "
tricia@triciaturnerproperties.com
10419 W Hidden Lake Ln, Richmond, Texas, 77046, United States






