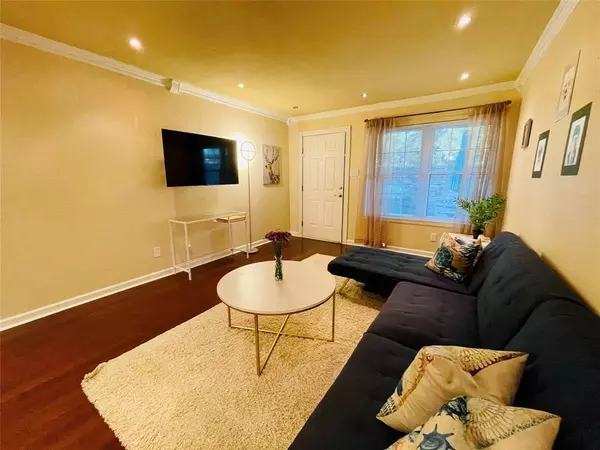$149,900
For more information regarding the value of a property, please contact us for a free consultation.
1 Bed
1 Bath
690 SqFt
SOLD DATE : 06/28/2022
Key Details
Property Type Condo
Sub Type Condominium
Listing Status Sold
Purchase Type For Sale
Square Footage 690 sqft
Price per Sqft $217
Subdivision Montrose Place T/H Condo
MLS Listing ID 56623337
Sold Date 06/28/22
Style Contemporary/Modern,Other Style,Traditional
Bedrooms 1
Full Baths 1
HOA Fees $350/mo
Year Built 1970
Annual Tax Amount $3,354
Tax Year 2020
Lot Size 0.664 Acres
Property Description
Pet friendly & perfect affordability in the perfect flood-free location! Quiet, bright, central & gorgeously remodeled first-level condo in the highly walkable Westmoreland Historic District of Montrose surrounded by mature tree lined streets & million dollar homes. Moments away from D’town, Museum Dist., Medical Center, Rice, St. Thomas, U of H, R. Oaks & High. Village. Prime dining, shopping & nightlife nearby including: NEW Whole Foods, El Tiempo, Siphon Coffee, Mercantile, Starbucks, Burger Joint, Ensemble Light Rail & more! Unit has been transformed with high quality wood cabinets, granite countertops, stainless-steel appliances, hardwood floors, large walk-in closet, vessel sink & vinyl plank in kitchen & bathroom. Spacious living room features updated recessed lighting with granite pass-thru counter from kitchen and walled TV mount. Gas grill, umbrella table, pool directly outside your door! Assigned parking space!
Location
State TX
County Harris
Area Montrose
Rooms
Bedroom Description All Bedrooms Down,Primary Bed - 1st Floor,Walk-In Closet
Other Rooms Family Room, Kitchen/Dining Combo, Living Area - 1st Floor, Living/Dining Combo
Den/Bedroom Plus 1
Kitchen Breakfast Bar, Kitchen open to Family Room, Pantry, Pots/Pans Drawers, Soft Closing Cabinets, Soft Closing Drawers, Under Cabinet Lighting, Walk-in Pantry
Interior
Interior Features Alarm System - Owned, Central Laundry, Crown Molding, Drapes/Curtains/Window Cover, Fire/Smoke Alarm, Refrigerator Included
Heating Central Electric
Cooling Central Electric
Flooring Engineered Wood, Laminate, Tile
Appliance Refrigerator
Laundry Central Laundry
Exterior
Exterior Feature Controlled Access, Fenced, Patio/Deck
Garage Detached Garage
Roof Type Composition
Street Surface Asphalt
Parking Type Additional Parking, Assigned Parking, Automatic Driveway Gate, Controlled Entrance
Private Pool No
Building
Faces North
Story 1
Unit Location Overlooking Pool
Entry Level Level 1
Foundation Slab
Sewer Public Sewer
Water Public Water
Structure Type Brick
New Construction No
Schools
Elementary Schools Baker Montessori School
Middle Schools Gregory-Lincoln Middle School
High Schools Lamar High School (Houston)
School District 27 - Houston
Others
HOA Fee Include Cable TV,Exterior Building,Grounds,Insurance,Limited Access Gates,Other,Recreational Facilities,Trash Removal,Utilities,Water and Sewer
Tax ID 114-192-002-0008
Ownership Full Ownership
Energy Description Ceiling Fans,Digital Program Thermostat
Acceptable Financing Cash Sale, Conventional, Investor
Tax Rate 2.4216
Disclosures Covenants Conditions Restrictions, Sellers Disclosure
Listing Terms Cash Sale, Conventional, Investor
Financing Cash Sale,Conventional,Investor
Special Listing Condition Covenants Conditions Restrictions, Sellers Disclosure
Read Less Info
Want to know what your home might be worth? Contact us for a FREE valuation!

Our team is ready to help you sell your home for the highest possible price ASAP

Bought with Bernstein Realty, Inc.

"My job is to find and attract mastery-based agents to the office, protect the culture, and make sure everyone is happy! "
tricia@triciaturnerproperties.com
10419 W Hidden Lake Ln, Richmond, Texas, 77046, United States






