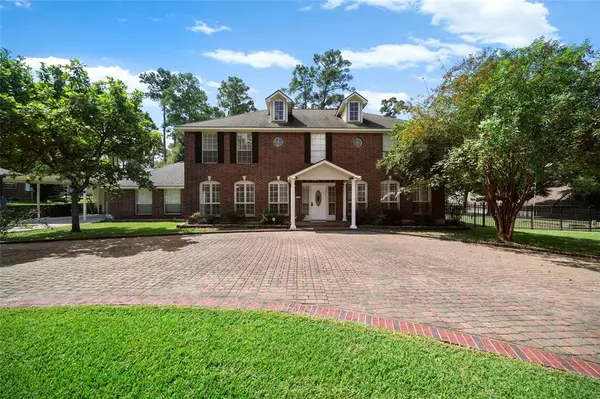$479,999
For more information regarding the value of a property, please contact us for a free consultation.
3 Beds
2.1 Baths
3,008 SqFt
SOLD DATE : 12/22/2021
Key Details
Property Type Single Family Home
Listing Status Sold
Purchase Type For Sale
Square Footage 3,008 sqft
Price per Sqft $155
Subdivision Cape Malibu
MLS Listing ID 9193050
Sold Date 12/22/21
Style Traditional
Bedrooms 3
Full Baths 2
Half Baths 1
HOA Fees $70/ann
HOA Y/N 1
Year Built 2002
Annual Tax Amount $6,700
Tax Year 2020
Lot Size 0.627 Acres
Acres 0.6267
Property Description
WATERVIEW - ENERGY EFFICIENT - CORNER LOT - This beautiful home is located on .6 acres which allows for plenty of space and elbow room. There is a massive circle driveway that greets you as soon as you arrive. Appealing exterior with red brick and white columns, plenty of parking space, attached car port, 2 car garage plus additional 2 car garage that is currently being used as a workshop. Immediate views of the backyard oasis as soon as you enter the front door. You will find an enormous family room, formal dining room, living room, breakfast area and amazing kitchen. The kitchen offers double ovens, granite counters, plenty of storage and a nice open concept. All bedrooms are upstairs. The primary suite is massive with an area designated for a home office. Enjoy Texas BBQ's off the back porch and cool off in the refreshing pool. Cape Malibu is a beautiful lakefront community with a boat ramp, clubhouse & neighborhood pool. Come and live where you love to play!
Location
State TX
County Montgomery
Area Lake Conroe Area
Rooms
Bedroom Description All Bedrooms Up,En-Suite Bath,Primary Bed - 2nd Floor,Sitting Area,Walk-In Closet
Other Rooms 1 Living Area, Breakfast Room, Family Room, Formal Dining, Home Office/Study, Living Area - 1st Floor, Utility Room in House
Master Bathroom Half Bath, Primary Bath: Double Sinks, Primary Bath: Jetted Tub, Primary Bath: Separate Shower, Secondary Bath(s): Tub/Shower Combo
Den/Bedroom Plus 3
Kitchen Breakfast Bar, Island w/o Cooktop, Kitchen open to Family Room, Pantry
Interior
Interior Features Drapes/Curtains/Window Cover, Fire/Smoke Alarm
Heating Central Electric
Cooling Central Electric
Flooring Carpet, Tile
Exterior
Exterior Feature Back Yard Fenced, Covered Patio/Deck, Fully Fenced, Patio/Deck, Satellite Dish, Spa/Hot Tub, Workshop
Garage Attached/Detached Garage
Garage Spaces 4.0
Carport Spaces 2
Garage Description Auto Garage Door Opener, Boat Parking, Circle Driveway, Converted Garage, Double-Wide Driveway, Workshop
Pool Gunite, Heated, In Ground
Waterfront Description Lake View
Roof Type Composition
Street Surface Asphalt
Private Pool Yes
Building
Lot Description Corner, Water View
Faces North
Story 2
Foundation Slab
Lot Size Range 1/2 Up to 1 Acre
Sewer Septic Tank
Water Aerobic, Public Water
Structure Type Brick,Wood
New Construction No
Schools
Elementary Schools Parmley Elementary School
Middle Schools Lynn Lucas Middle School
High Schools Willis High School
School District 56 - Willis
Others
HOA Fee Include Clubhouse,Recreational Facilities
Senior Community No
Restrictions Deed Restrictions
Tax ID 3310-00-05100
Energy Description Attic Vents,Ceiling Fans,Solar PV Electric Panels
Tax Rate 1.9149
Disclosures Sellers Disclosure
Special Listing Condition Sellers Disclosure
Read Less Info
Want to know what your home might be worth? Contact us for a FREE valuation!

Our team is ready to help you sell your home for the highest possible price ASAP

Bought with Arrowstar Realty

"My job is to find and attract mastery-based agents to the office, protect the culture, and make sure everyone is happy! "
tricia@triciaturnerproperties.com
10419 W Hidden Lake Ln, Richmond, Texas, 77046, United States






