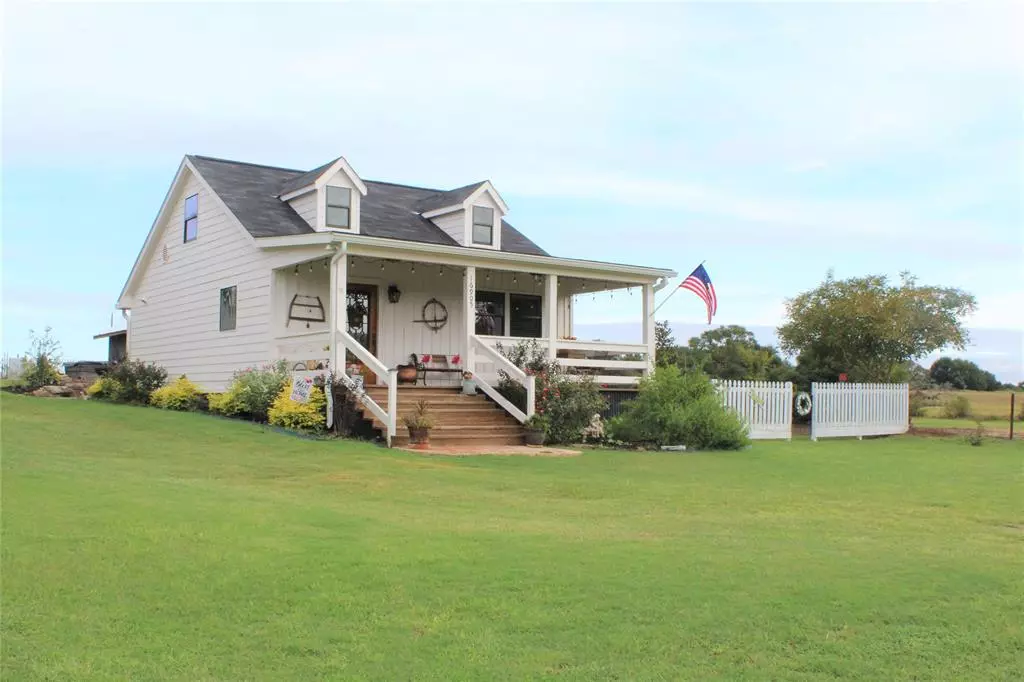$379,500
For more information regarding the value of a property, please contact us for a free consultation.
1 Bed
1 Bath
927 SqFt
SOLD DATE : 01/19/2022
Key Details
Property Type Vacant Land
Listing Status Sold
Purchase Type For Sale
Square Footage 927 sqft
Price per Sqft $432
Subdivision And Deed/Trust To Secure Owelt
MLS Listing ID 10390596
Sold Date 01/19/22
Style Craftsman
Bedrooms 1
Full Baths 1
Year Built 2003
Annual Tax Amount $2,088
Tax Year 2021
Lot Size 4.960 Acres
Acres 4.96
Property Description
Come and check out this custom country farm house 927 sf, unrestricted 4.96 Acres. The property has many possibilities where you can build your dream home or use the farm house as a guest retreat. The flag stone patio is 875 sf and its perfect for gatherings. The patio is surrounded by a wall of rustic rock boulders that can be used for extra seating. You can enjoy an intimate time in the evening soaking in the hot tub while watching the stars. The well house is 225 sf which houses a mower and garden tools. The fenced garden area is perfectly set up to enjoy growing your favorite vegetables. The fenced metal storage outback is 192 sf ready to be used as a chicken coop. The home has about 300 sf of beautiful flower beds with sprinkler system. The pasture has plenty of Bermuda hay with sandy soil which it’s perfect for horses, and the pond would provide natural water resource for the animals. The home has been completely renovated.
Location
State TX
County Washington
Rooms
Bedroom Description Primary Bed - 1st Floor,Walk-In Closet
Other Rooms 1 Living Area, Kitchen/Dining Combo, Loft, Utility Room in House
Kitchen Kitchen open to Family Room, Pantry, Soft Closing Cabinets, Soft Closing Drawers
Interior
Interior Features Crown Molding, Fire/Smoke Alarm, Spa/Hot Tub
Heating Central Electric
Cooling Central Electric
Flooring Engineered Wood, Tile
Exterior
Garage Description Additional Parking, Boat Parking, RV Parking, Workshop
Improvements Cross Fenced,Fenced,Pastures,Spa/Hot Tub,Storage Shed,Tackroom
Accessibility Driveway Gate
Private Pool No
Building
Lot Description Cleared
Story 2
Foundation Pier & Beam
Lot Size Range 2 Up to 5 Acres
Sewer Septic Tank
Water Well
New Construction No
Schools
Elementary Schools Bisd Draw
Middle Schools Brenham Junior High School
High Schools Brenham High School
School District 137 - Brenham
Others
Restrictions Horses Allowed,Mobile Home Allowed,No Restrictions
Tax ID R60539
Energy Description Attic Vents,Ceiling Fans,Digital Program Thermostat,Energy Star Appliances,Energy Star/CFL/LED Lights,High-Efficiency HVAC,HVAC>13 SEER,Insulated Doors,Insulated/Low-E windows,Insulation - Batt
Acceptable Financing Cash Sale, Conventional
Tax Rate 1.5968
Disclosures Owner/Agent, Sellers Disclosure
Listing Terms Cash Sale, Conventional
Financing Cash Sale,Conventional
Special Listing Condition Owner/Agent, Sellers Disclosure
Read Less Info
Want to know what your home might be worth? Contact us for a FREE valuation!

Our team is ready to help you sell your home for the highest possible price ASAP

Bought with Brenham Real Estate

"My job is to find and attract mastery-based agents to the office, protect the culture, and make sure everyone is happy! "
tricia@triciaturnerproperties.com
10419 W Hidden Lake Ln, Richmond, Texas, 77046, United States






