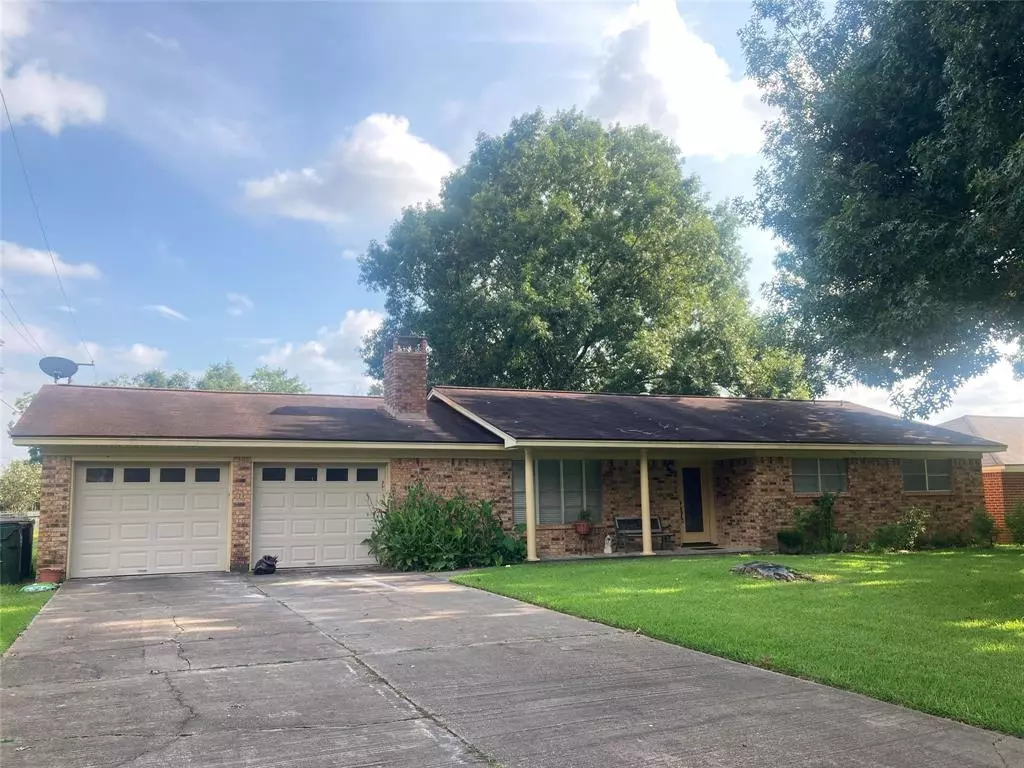$279,999
For more information regarding the value of a property, please contact us for a free consultation.
3 Beds
2 Baths
1,636 SqFt
SOLD DATE : 12/06/2021
Key Details
Property Type Single Family Home
Listing Status Sold
Purchase Type For Sale
Square Footage 1,636 sqft
Price per Sqft $171
Subdivision Ward
MLS Listing ID 72758610
Sold Date 12/06/21
Style Ranch
Bedrooms 3
Full Baths 2
Year Built 1978
Annual Tax Amount $2,729
Tax Year 2020
Lot Size 0.339 Acres
Acres 0.34
Property Description
Brick 3/2/2 fenced home has been updated and maintained by the original family. Colorado Dr is a cul-de-sac street on the north side. Deer/wildlife are often present at dawn and twilight. The double-car width drive in front of the two-car garage, with craft room, would comfortably suite 4 vehicles. Double gate to the left for widening the drive (RV, Boat)parking in the back yard. Vast back yard, w/ wkshop on slab. Living Rm bay window trimmed w/ crown molding, fluted side trim & block paneling. Fireplace is the focus of the living rm w/ built-ins. The kitchen has new built-in microwave & picture style windows to the backyard in the breakfast area. Off of the entry way is the dining Rm. The primary suite has vaulted ceilings, an accent wall, walk-in closet, his separate closet, stand-alone shower & ceiling fan in the bathroom. Utility room is well designed folding counter w/ closet & refrigerator space. 101 Colorado is simply a well thought out design with plenty of room for growing
Location
State TX
County Colorado
Rooms
Den/Bedroom Plus 3
Interior
Interior Features Crown Molding, Formal Entry/Foyer
Heating Central Electric
Cooling Central Electric
Flooring Laminate, Tile
Fireplaces Number 1
Fireplaces Type Gas Connections, Wood Burning Fireplace
Exterior
Exterior Feature Back Yard Fenced, Fully Fenced, Porch, Satellite Dish, Storage Shed, Workshop
Garage Attached Garage
Garage Spaces 2.0
Garage Description Additional Parking, Boat Parking, Double-Wide Driveway, Driveway Gate, Workshop
Roof Type Composition
Street Surface Asphalt,Concrete
Private Pool No
Building
Lot Description Cul-De-Sac, Subdivision Lot
Faces North
Story 1
Foundation Slab
Sewer Public Sewer
Water Public Water
Structure Type Brick,Vinyl
New Construction No
Schools
Elementary Schools Columbus Elementary School
Middle Schools Columbus Junior High School
High Schools Columbus High School
School District 188 - Columbus
Others
Restrictions Restricted
Tax ID 17445
Energy Description Attic Vents,Ceiling Fans
Tax Rate 1.8835
Disclosures Sellers Disclosure
Special Listing Condition Sellers Disclosure
Read Less Info
Want to know what your home might be worth? Contact us for a FREE valuation!

Our team is ready to help you sell your home for the highest possible price ASAP

Bought with Coldwell Banker Properties Unlimited

"My job is to find and attract mastery-based agents to the office, protect the culture, and make sure everyone is happy! "
tricia@triciaturnerproperties.com
10419 W Hidden Lake Ln, Richmond, Texas, 77046, United States






